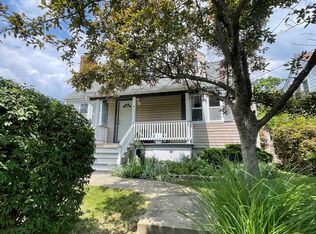OPEN HOUSES: June 14th and June 21st from 10am - 12pm. No separate showings will be offered at this time.
SUPREMELY LOCATED A BLOCK FROM DOWNTOWN BETHESDA. 2BR/3BA townhome with deck and PARKING just steps to the Crescent Trail & Metro. The most sought-after location in Bethesda, a townhouse with the easy living of a condo! Minutes from the Metro, the Capital Crescent Trail and Bethesda pool, Norwood Park, and all the shops and restaurants in downtown Bethesda. Leave your car at home and walk to everything you need.
When you are at home, enjoy the eclectic Kenwood Forest neighborhood - young couples, singles, and families. The home features hardwood floors throughout, tile entryway, updated kitchen, and newly renovated bathrooms. Filled with sunlight from 2 exposures and skylight, and a large deck great for grilling and entertaining.
Details:
2 Master Bedroom suites with full bathrooms
Powder room on main living level
Bedrooms feature windows with blackout blinds
Full size washer and dryer in home
Ceiling Fans in both bedrooms
Nest thermostat system
Eat-In Kitchen with beautiful wood cabinets, granite countertops, and appliances
Hardwood floors
9 x 13.5 foot deck
2 parking spots (+ a guest pass)
Will consider small dogs for additional pet deposit and monthly fee.
Rent includes water, trash removal, standard commercial snow removal, and lawn/landscaping maintenance. The house has no gas (fully electric) so renter will pay electrical and any desired extras (e.g., internet).
Townhouse for rent
Accepts Zillow applications
$2,995/mo
4802 Bradley Blvd #199, Chevy Chase, MD 20815
2beds
954sqft
Price may not include required fees and charges.
Townhouse
Available Tue Jul 15 2025
No pets
Central air
In unit laundry
Off street parking
Forced air
What's special
Nest thermostat systemNewly renovated bathroomsHardwood floorsFilled with sunlightWindows with blackout blindsGranite countertopsUpdated kitchen
- 13 days
- on Zillow |
- -- |
- -- |
Travel times
Facts & features
Interior
Bedrooms & bathrooms
- Bedrooms: 2
- Bathrooms: 3
- Full bathrooms: 2
- 1/2 bathrooms: 1
Heating
- Forced Air
Cooling
- Central Air
Appliances
- Included: Dishwasher, Dryer, Freezer, Microwave, Oven, Refrigerator, Washer
- Laundry: In Unit
Features
- Flooring: Hardwood, Tile
Interior area
- Total interior livable area: 954 sqft
Property
Parking
- Parking features: Off Street
- Details: Contact manager
Features
- Exterior features: Electric Vehicle Charging Station, Electricity not included in rent, Garbage included in rent, Gas not included in rent, Heating system: Forced Air, Landscaping included in rent, Snow Removal included in rent, Water included in rent
Details
- Parcel number: 0702223086
Construction
Type & style
- Home type: Townhouse
- Property subtype: Townhouse
Utilities & green energy
- Utilities for property: Garbage, Water
Building
Management
- Pets allowed: No
Community & HOA
Location
- Region: Chevy Chase
Financial & listing details
- Lease term: 1 Year
Price history
| Date | Event | Price |
|---|---|---|
| 6/7/2025 | Listed for rent | $2,995$3/sqft |
Source: Zillow Rentals | ||
| 8/18/2015 | Sold | $560,000-2.6%$587/sqft |
Source: Public Record | ||
| 4/24/2015 | Listed for sale | $574,900+8.5%$603/sqft |
Source: Optime Realty LLC #MC8613980 | ||
| 7/3/2008 | Sold | $530,000-1.7%$556/sqft |
Source: Public Record | ||
| 1/18/2008 | Listed for sale | $539,000+198.6%$565/sqft |
Source: Visual Tour #MC6625651 | ||
![[object Object]](https://photos.zillowstatic.com/fp/5611407a5e27e1c15c6a898a09395044-p_i.jpg)
