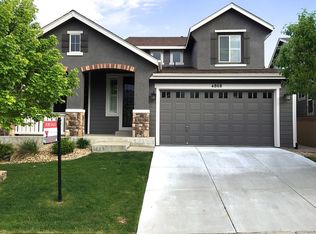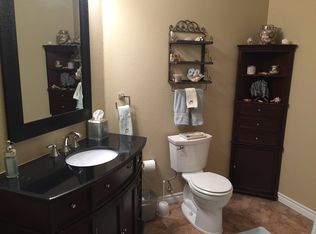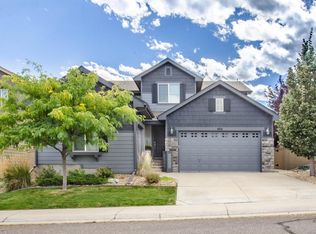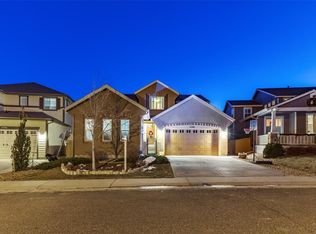Welcome home to this pristine Shea home located in The Hearth! Walk up to a lovely private courtyard with a pergola for entertaining! The home features gorgeous new hardwoods on the main floor! Enjoy a multi use front room, separate office with a shiplap ceiling, remodeled powder room, laundry with utility sink, formal dining, a cozy family room that opens to the updated kitchen! 42" cabinets, double ovens, gas cooktop, granite counters, remodeled desk area with gorgeous shelving, island and butlers pantry! Barn door! Updated lighting throughout! New carpeting! Walk up the gorgeous staircase to a large loft, 2 bedrooms with desk space and walk-in closets and an updated full bathroom! The master retreat has a cozy fireplace, 5 piece bath and large walk-in closet! The basement features an exercise room, stone fireplace, large great room with theatre lighting and a wet bar, 3/4 bath and large guest bedroom! Whole house humidifier and water softener! The outdoor space has a concrete patio, large grass area and lots of trees for privacy! Highlands ranch has so much to offer including trails, rec centers, community pools, shopping, restaurants, schools and much more! Hurry! This gem is waiting for you!
This property is off market, which means it's not currently listed for sale or rent on Zillow. This may be different from what's available on other websites or public sources.



