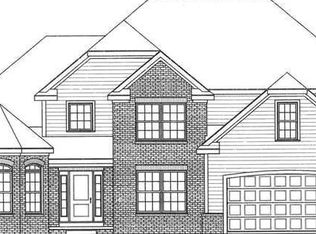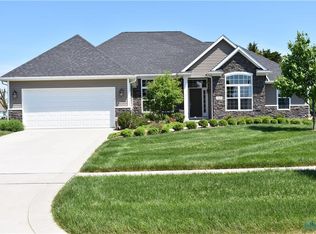Sold for $284,900 on 08/28/23
$284,900
4802 Black Rd, Monclova, OH 43542
3beds
1,476sqft
Single Family Residence
Built in 1872
0.86 Acres Lot
$297,200 Zestimate®
$193/sqft
$1,800 Estimated rent
Home value
$297,200
$273,000 - $321,000
$1,800/mo
Zestimate® history
Loading...
Owner options
Explore your selling options
What's special
THIS CHARMING FARMHOUSE IN MONCLOVA TWP. HAS ALL THE LOCAL AMENITIES NEAR WABASH CANNONBALL BIKE, RUNNING, & WALKING TRAIL,ELEM SCHOOL, HOSP, & FALLEN TIMBERS MALL. THIS GORGEOUS HOME HAS UPDATED ELECTRIC, NEWER HOT WATER TANK, LIGHT FIXT.,GLASS BLOCK WINDOWS,PAVED DRIVE, NEWER HUGE STAMPED PATIO OVERLOOKING A SPRAWLING .86 ACRE YARD W/A NEIGHBOR'S POND VIEW. GUTTERS & VENTS ON GARAGE. HARDWOOD FLOORS THROUGHOUT THE ROOMS & NEW CARPET ON STAIRS. LARGE SHED FOR HOBBIES OR STORAGE. COUNTRY LIVING AT ITS FINEST NEXT TO POPULAR SUBDIVISIONS.THIS HOME WILL SELL QUICKLY IN ANTHONY WAYNE SCHOOL DIST.
Zillow last checked: 8 hours ago
Listing updated: October 13, 2025 at 11:49pm
Listed by:
Robin L Lehmann 419-777-5391,
Key Realty LTD
Bought with:
Kirk Aiello, 2014000413
The Danberry Co
Source: NORIS,MLS#: 6103485
Facts & features
Interior
Bedrooms & bathrooms
- Bedrooms: 3
- Bathrooms: 2
- Full bathrooms: 2
Primary bedroom
- Features: Ceiling Fan(s)
- Level: Main
- Dimensions: 17 x 13
Bedroom 2
- Level: Upper
- Dimensions: 17 x 13
Bedroom 3
- Features: Ceiling Fan(s)
- Level: Upper
- Dimensions: 16 x 13
Dining room
- Level: Main
- Dimensions: 13 x 8
Kitchen
- Features: Kitchen Island
- Level: Main
- Dimensions: 14 x 12
Living room
- Features: Ceiling Fan(s)
- Level: Main
- Dimensions: 16 x 14
Heating
- Forced Air, Natural Gas
Cooling
- Central Air
Appliances
- Included: Water Heater, Refrigerator
Features
- Ceiling Fan(s)
- Flooring: Wood, Laminate
- Basement: Full
- Has fireplace: No
Interior area
- Total structure area: 1,476
- Total interior livable area: 1,476 sqft
Property
Parking
- Total spaces: 2
- Parking features: Asphalt, Detached Garage, Driveway
- Garage spaces: 2
- Has uncovered spaces: Yes
Features
- Patio & porch: Patio
- Has view: Yes
- View description: Water
- Has water view: Yes
- Water view: Water
Lot
- Size: 0.86 Acres
- Dimensions: 43,600
Details
- Additional structures: Shed(s)
- Parcel number: 3809774
Construction
Type & style
- Home type: SingleFamily
- Architectural style: Traditional
- Property subtype: Single Family Residence
Materials
- Vinyl Siding
- Roof: Shingle
Condition
- Year built: 1872
Details
- Warranty included: Yes
Utilities & green energy
- Electric: Circuit Breakers
- Sewer: Septic Tank
- Water: Public
Community & neighborhood
Location
- Region: Monclova
Other
Other facts
- Listing terms: Cash,Conventional
Price history
| Date | Event | Price |
|---|---|---|
| 8/28/2023 | Sold | $284,900+1.8%$193/sqft |
Source: NORIS #6103485 Report a problem | ||
| 7/21/2023 | Pending sale | $279,900$190/sqft |
Source: NORIS #6103485 Report a problem | ||
| 7/18/2023 | Listed for sale | $279,900$190/sqft |
Source: NORIS #6103485 Report a problem | ||
| 7/9/2023 | Pending sale | $279,900$190/sqft |
Source: NORIS #6103485 Report a problem | ||
| 7/6/2023 | Listed for sale | $279,900+42.2%$190/sqft |
Source: NORIS #6103485 Report a problem | ||
Public tax history
| Year | Property taxes | Tax assessment |
|---|---|---|
| 2024 | $5,256 +31.8% | $102,095 +48.7% |
| 2023 | $3,987 -0.4% | $68,670 |
| 2022 | $4,003 +2% | $68,670 |
Find assessor info on the county website
Neighborhood: 43542
Nearby schools
GreatSchools rating
- 7/10Monclova Elementary SchoolGrades: PK-4Distance: 0.5 mi
- 7/10Anthony Wayne Junior High SchoolGrades: 7-8Distance: 3 mi
- 7/10Anthony Wayne High SchoolGrades: 9-12Distance: 3 mi
Schools provided by the listing agent
- Elementary: Monclova
- High: Anthony Wayne
Source: NORIS. This data may not be complete. We recommend contacting the local school district to confirm school assignments for this home.

Get pre-qualified for a loan
At Zillow Home Loans, we can pre-qualify you in as little as 5 minutes with no impact to your credit score.An equal housing lender. NMLS #10287.
Sell for more on Zillow
Get a free Zillow Showcase℠ listing and you could sell for .
$297,200
2% more+ $5,944
With Zillow Showcase(estimated)
$303,144
