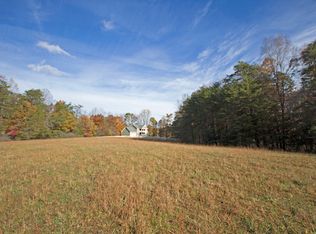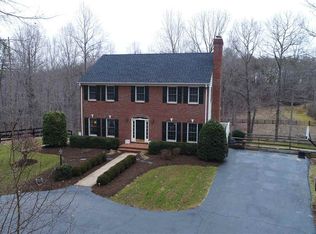Closed
$915,000
4802 Advance Mills Rd, Earlysville, VA 22936
5beds
4,500sqft
Single Family Residence
Built in 2013
4 Acres Lot
$986,000 Zestimate®
$203/sqft
$4,394 Estimated rent
Home value
$986,000
Estimated sales range
Not available
$4,394/mo
Zestimate® history
Loading...
Owner options
Explore your selling options
What's special
Custom home on 4 acres of level yard and mature woods. Genuine hardwood flooring, gorgeous mouldings and detailed craftsmanship make this one of a kind. Airy 9' ceilings on main with cathedral ceiling in first floor primary suite. This suite is privately tucked away and features its own deck and adjoining office. Living/music room and dining room. The gourmet kitchen and family room form one beautiful space. The kitchen has abundant granite counters, gas cooking, bar sink and and handsome cherry cabinetry. A stone fireplace with gas logs is in the family room. Both have a wall of windows for great light and views. Dine alfresco on the elevated deck. Laundry/mud room off the kitchen and garage. Upper level sitting area opens to a covered porch looking out to your yard and woods. Two of the three bedrooms upstairs have walk-in closets and attached full baths. One other bedroom uses a full hall bath. A huge walk-in attic provides storage and can be finished. Downstairs is a huge walk-out rec room with good natural light as it opens to the patio and fenced backyard. 5th bedroom and full bath plus loads of storage are here, too. Beautiful hardscape and mature plantings surround this special property. Priced wellbelow county assessment.
Zillow last checked: 8 hours ago
Listing updated: February 08, 2025 at 10:47am
Listed by:
JIM MCVAY 434-962-3420,
HOWARD HANNA ROY WHEELER REALTY CO.- CHARLOTTESVILLE,
KATELYN MANCINI 703-203-3388,
HOWARD HANNA ROY WHEELER REALTY CO.- CHARLOTTESVILLE
Bought with:
LYNN T FOX, 0225185314
PACE REAL ESTATE ASSOCIATES, LLC.
Source: CAAR,MLS#: 651201 Originating MLS: Charlottesville Area Association of Realtors
Originating MLS: Charlottesville Area Association of Realtors
Facts & features
Interior
Bedrooms & bathrooms
- Bedrooms: 5
- Bathrooms: 6
- Full bathrooms: 5
- 1/2 bathrooms: 1
- Main level bathrooms: 2
- Main level bedrooms: 1
Heating
- Heat Pump
Cooling
- Heat Pump
Appliances
- Included: Dishwasher, Gas Cooktop, Gas Range, Microwave, Refrigerator, Dryer, Washer
- Laundry: Sink
Features
- Primary Downstairs, Multiple Primary Suites, Walk-In Closet(s), Breakfast Area, Eat-in Kitchen, Home Office, Loft, Recessed Lighting, Utility Room, Vaulted Ceiling(s)
- Flooring: Ceramic Tile, Hardwood
- Windows: Insulated Windows, Screens
- Basement: Exterior Entry,Full,Finished,Heated,Interior Entry,Walk-Out Access
- Has fireplace: Yes
- Fireplace features: Gas Log, Stone
Interior area
- Total structure area: 5,948
- Total interior livable area: 4,500 sqft
- Finished area above ground: 3,222
- Finished area below ground: 1,278
Property
Parking
- Total spaces: 2
- Parking features: Attached, Electricity, Garage Faces Front, Garage, Garage Door Opener
- Attached garage spaces: 2
Features
- Levels: Two
- Stories: 2
- Patio & porch: Rear Porch, Covered, Deck, Front Porch, Patio, Porch, Side Porch, Wood
- Exterior features: Fence
- Fencing: Partial
- Has view: Yes
- View description: Rural, Trees/Woods
Lot
- Size: 4 Acres
- Features: Garden, Landscaped, Partially Cleared
Details
- Additional structures: Shed(s)
- Parcel number: 031000000044H0
- Zoning description: R Residential
Construction
Type & style
- Home type: SingleFamily
- Property subtype: Single Family Residence
Materials
- Stick Built
- Foundation: Brick/Mortar
- Roof: Architectural
Condition
- New construction: No
- Year built: 2013
Details
- Builder name: HARRY YODER
Utilities & green energy
- Sewer: Septic Tank
- Water: Private, Well
- Utilities for property: High Speed Internet Available
Community & neighborhood
Location
- Region: Earlysville
- Subdivision: NONE
Price history
| Date | Event | Price |
|---|---|---|
| 8/30/2024 | Sold | $915,000-1.1%$203/sqft |
Source: | ||
| 7/3/2024 | Pending sale | $925,000$206/sqft |
Source: | ||
| 6/22/2024 | Price change | $925,000-5.1%$206/sqft |
Source: | ||
| 4/30/2024 | Price change | $975,000-7.1%$217/sqft |
Source: | ||
| 4/2/2024 | Listed for sale | $1,050,000+44.8%$233/sqft |
Source: | ||
Public tax history
| Year | Property taxes | Tax assessment |
|---|---|---|
| 2025 | $8,428 -6.2% | $942,700 -10.4% |
| 2024 | $8,986 +5% | $1,052,200 +5% |
| 2023 | $8,555 +4.7% | $1,001,800 +4.7% |
Find assessor info on the county website
Neighborhood: 22936
Nearby schools
GreatSchools rating
- 7/10Broadus Wood Elementary SchoolGrades: PK-5Distance: 1.1 mi
- 2/10Jack Jouett Middle SchoolGrades: 6-8Distance: 6.5 mi
- 4/10Albemarle High SchoolGrades: 9-12Distance: 6.5 mi
Schools provided by the listing agent
- Elementary: Broadus Wood
- Middle: Journey
- High: Albemarle
Source: CAAR. This data may not be complete. We recommend contacting the local school district to confirm school assignments for this home.
Get pre-qualified for a loan
At Zillow Home Loans, we can pre-qualify you in as little as 5 minutes with no impact to your credit score.An equal housing lender. NMLS #10287.
Sell for more on Zillow
Get a Zillow Showcase℠ listing at no additional cost and you could sell for .
$986,000
2% more+$19,720
With Zillow Showcase(estimated)$1,005,720

