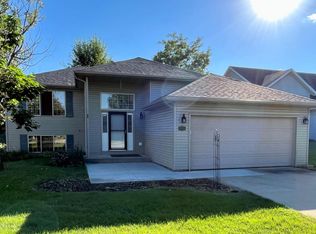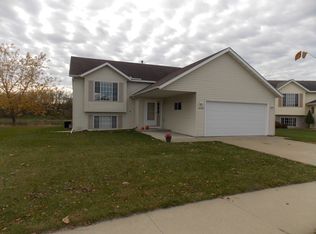Closed
$372,000
4802 57th St NW, Rochester, MN 55901
3beds
2,018sqft
Single Family Residence
Built in 1999
6,969.6 Square Feet Lot
$372,600 Zestimate®
$184/sqft
$1,921 Estimated rent
Home value
$372,600
$354,000 - $391,000
$1,921/mo
Zestimate® history
Loading...
Owner options
Explore your selling options
What's special
Within walking distance from the Douglass Trail lies this beautiful 3-level split home featuring a large living room filled with natural light and vaulted ceilings. Enjoy cooking some delicious meals in this large kitchen with center island and a walk-in pantry. Spend the summer out on the oversized deck overlooking a large pond as the local wildlife frolics. The owner's suite has a large walk-in closet and is connected to a full bath with in-floor heating. The lower level features a family room with a gas fireplace, stunning polished concrete floors, and enough space to add a 4th bedroom. Come, check out your new home today!
Zillow last checked: 8 hours ago
Listing updated: May 04, 2025 at 12:02am
Listed by:
Dane White 507-424-9719,
Re/Max Results,
Christopher Hus 507-398-9166
Bought with:
Michael Quinones
Real Broker, LLC.
Source: NorthstarMLS as distributed by MLS GRID,MLS#: 6510632
Facts & features
Interior
Bedrooms & bathrooms
- Bedrooms: 3
- Bathrooms: 2
- Full bathrooms: 2
Bedroom 1
- Level: Main
- Area: 180 Square Feet
- Dimensions: 12x15
Bedroom 2
- Level: Main
- Area: 114 Square Feet
- Dimensions: 12x9.5
Bedroom 3
- Level: Basement
- Area: 156 Square Feet
- Dimensions: 12x13
Dining room
- Level: Main
- Area: 121 Square Feet
- Dimensions: 11x11
Family room
- Level: Basement
- Area: 234 Square Feet
- Dimensions: 18x13
Kitchen
- Level: Main
- Area: 110 Square Feet
- Dimensions: 11x10
Living room
- Level: Lower
- Area: 300 Square Feet
- Dimensions: 20x15
Utility room
- Level: Basement
- Area: 192.5 Square Feet
- Dimensions: 17.5x11
Heating
- Forced Air
Cooling
- Central Air
Appliances
- Included: Dryer, Microwave, Range, Refrigerator, Washer
Features
- Basement: Finished
- Number of fireplaces: 1
- Fireplace features: Gas
Interior area
- Total structure area: 2,018
- Total interior livable area: 2,018 sqft
- Finished area above ground: 1,190
- Finished area below ground: 628
Property
Parking
- Total spaces: 2
- Parking features: Attached
- Attached garage spaces: 2
- Details: Garage Dimensions (20x22)
Accessibility
- Accessibility features: None
Features
- Levels: Three Level Split
- Patio & porch: Deck
- Fencing: None
Lot
- Size: 6,969 sqft
Details
- Foundation area: 2008
- Parcel number: 740833058152
- Zoning description: Residential-Single Family
Construction
Type & style
- Home type: SingleFamily
- Property subtype: Single Family Residence
Materials
- Brick/Stone, Vinyl Siding, Block
- Roof: Age 8 Years or Less
Condition
- Age of Property: 26
- New construction: No
- Year built: 1999
Utilities & green energy
- Gas: Natural Gas
- Sewer: City Sewer/Connected
- Water: City Water/Connected
Community & neighborhood
Location
- Region: Rochester
- Subdivision: White Oaks 3rd
HOA & financial
HOA
- Has HOA: No
Price history
| Date | Event | Price |
|---|---|---|
| 5/3/2024 | Sold | $372,000+3.3%$184/sqft |
Source: | ||
| 4/4/2024 | Pending sale | $360,000$178/sqft |
Source: | ||
| 3/29/2024 | Listed for sale | $360,000+2.9%$178/sqft |
Source: | ||
| 6/20/2023 | Sold | $350,000+3%$173/sqft |
Source: | ||
| 4/13/2023 | Pending sale | $339,900$168/sqft |
Source: | ||
Public tax history
| Year | Property taxes | Tax assessment |
|---|---|---|
| 2025 | $3,696 +8.8% | $312,300 +19.9% |
| 2024 | $3,396 | $260,400 -2.8% |
| 2023 | -- | $267,900 -2.1% |
Find assessor info on the county website
Neighborhood: Northwest Rochester
Nearby schools
GreatSchools rating
- 8/10George W. Gibbs Elementary SchoolGrades: PK-5Distance: 0.6 mi
- 3/10Dakota Middle SchoolGrades: 6-8Distance: 1 mi
- 5/10John Marshall Senior High SchoolGrades: 8-12Distance: 4.2 mi
Schools provided by the listing agent
- Elementary: George Gibbs
- Middle: Dakota
- High: John Marshall
Source: NorthstarMLS as distributed by MLS GRID. This data may not be complete. We recommend contacting the local school district to confirm school assignments for this home.
Get a cash offer in 3 minutes
Find out how much your home could sell for in as little as 3 minutes with a no-obligation cash offer.
Estimated market value$372,600
Get a cash offer in 3 minutes
Find out how much your home could sell for in as little as 3 minutes with a no-obligation cash offer.
Estimated market value
$372,600

