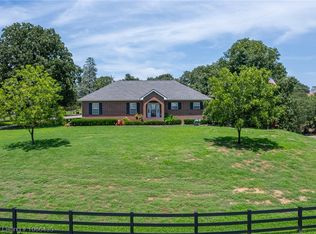Sold for $475,000
$475,000
480124 E 1082nd Rd, Muldrow, OK 74948
3beds
2,575sqft
Single Family Residence
Built in 2021
4.42 Acres Lot
$480,300 Zestimate®
$184/sqft
$1,790 Estimated rent
Home value
$480,300
Estimated sales range
Not available
$1,790/mo
Zestimate® history
Loading...
Owner options
Explore your selling options
What's special
Enjoy peaceful country living on 4.42 serene acres just outside of Van Buren with this beautiful 3-bedroom, 2-bath home plus a spacious bonus room upstairs that has been used as a 4th bedroom, and dedicated office area downstairs. Built just 4 years ago, this well-designed home features a split floorplan and an open-concept living, dining, and kitchen area filled with natural light from large windows, complete with a gorgeous gas fireplace to help you snuggle up on those chilly winter evenings. The kitchen is a dream with a massive island, farmhouse sink, and pantry. The stunning primary suite boasts a luxurious bathroom with a walk-in tile and rock shower. Step outside to a huge covered back patio perfect for relaxing or entertaining. There's an impressive 30' x 50' shop complete with electric and plumbing, plus a 50' lean-to for your boat, RV, or other toys. Mature trees, wildlife sightings, and a deck with a view complete the outdoor experience. This is the perfect blend of comfort, function, and country charm.
Zillow last checked: 8 hours ago
Listing updated: July 16, 2025 at 01:49pm
Listed by:
Phillip Faucette 479-739-2191,
Keller Williams Platinum Realty
Bought with:
Non-MLS
Non MLS Sales
Source: ArkansasOne MLS,MLS#: 1309408 Originating MLS: Other/Unspecificed
Originating MLS: Other/Unspecificed
Facts & features
Interior
Bedrooms & bathrooms
- Bedrooms: 3
- Bathrooms: 2
- Full bathrooms: 2
Heating
- Central
Cooling
- Central Air, Electric
Appliances
- Included: Dryer, Dishwasher, Gas Cooktop, Disposal, Gas Range, Gas Water Heater, Plumbed For Ice Maker
- Laundry: Washer Hookup, Dryer Hookup
Features
- Attic, Built-in Features, Ceiling Fan(s), Cathedral Ceiling(s), Granite Counters, Pantry, Split Bedrooms, Storage, Walk-In Closet(s), Window Treatments
- Flooring: Laminate, Simulated Wood
- Windows: Blinds
- Has basement: No
- Number of fireplaces: 1
- Fireplace features: Gas Log, Living Room
Interior area
- Total structure area: 2,575
- Total interior livable area: 2,575 sqft
Property
Parking
- Total spaces: 2
- Parking features: Attached, Garage, Garage Door Opener, RV Access/Parking
- Has attached garage: Yes
- Covered spaces: 2
Features
- Levels: One
- Stories: 1
- Patio & porch: Covered, Patio
- Exterior features: Gravel Driveway
- Fencing: Partial
- Waterfront features: None
Lot
- Size: 4.42 Acres
- Features: Cleared, Hardwood Trees, None, Rolling Slope, Rural Lot, Wooded
Details
- Additional structures: Outbuilding, Workshop
- Parcel number: 088500000054000000
- Special conditions: None
Construction
Type & style
- Home type: SingleFamily
- Property subtype: Single Family Residence
Materials
- Brick
- Foundation: Slab
- Roof: Architectural,Shingle
Condition
- New construction: No
- Year built: 2021
Utilities & green energy
- Sewer: Septic Tank
- Water: Public
- Utilities for property: Electricity Available, Natural Gas Available, Septic Available, Water Available
Community & neighborhood
Location
- Region: Muldrow
- Subdivision: Saddleback Ranch
Other
Other facts
- Road surface type: Paved
Price history
| Date | Event | Price |
|---|---|---|
| 7/16/2025 | Sold | $475,000-5%$184/sqft |
Source: | ||
| 6/14/2025 | Pending sale | $500,000$194/sqft |
Source: Western River Valley BOR #1080814 Report a problem | ||
| 5/5/2025 | Listed for sale | $500,000$194/sqft |
Source: Western River Valley BOR #1080814 Report a problem | ||
Public tax history
Tax history is unavailable.
Neighborhood: 74948
Nearby schools
GreatSchools rating
- 5/10Roland Elementary SchoolGrades: PK-5Distance: 3 mi
- 6/10Roland Junior High SchoolGrades: 6-8Distance: 3 mi
- 2/10Roland High SchoolGrades: 9-12Distance: 3 mi
Schools provided by the listing agent
- District: Muldrow
Source: ArkansasOne MLS. This data may not be complete. We recommend contacting the local school district to confirm school assignments for this home.
Get pre-qualified for a loan
At Zillow Home Loans, we can pre-qualify you in as little as 5 minutes with no impact to your credit score.An equal housing lender. NMLS #10287.
