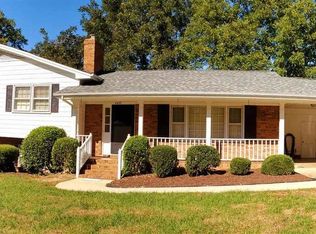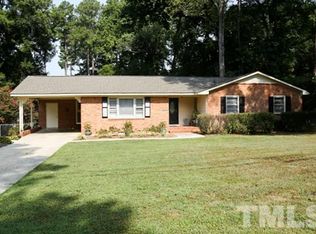Sold for $515,000
$515,000
4801 Winterlochen Rd, Raleigh, NC 27603
4beds
2,357sqft
Single Family Residence, Residential
Built in 1965
0.48 Acres Lot
$508,700 Zestimate®
$218/sqft
$2,460 Estimated rent
Home value
$508,700
$483,000 - $534,000
$2,460/mo
Zestimate® history
Loading...
Owner options
Explore your selling options
What's special
Absolutely STUNNING home boasting an abundance of natural light and updates situated on .48 acres. Main level features an entry foyer, family/living room, kitchen and separate dining room. Upper level features primary suite, (2) secondary bedrooms & hall bathroom. Lower level features family room, fourth bedroom or guest bedroom, hall bathroom, laundry & sunroom! Additional features include meticulously fenced and landscaped lot in close proximity to Garner and Downtown Raleigh. The covered front porch, back grilling patio with fire pit, storage & shed and extended gravel driveway. Recent improvements/upgrades that you might not see but get to enjoy include; front bay window, garbage disposal, culvert/ drainage that adjoins ours and the neighbors property/ creek, coffee bar and butler area in lower level, chimney cap and 2024 refrigerator and dishwasher. DON'T MISS THIS ONE!!
Zillow last checked: 8 hours ago
Listing updated: October 28, 2025 at 01:13am
Listed by:
Ashley Wilson DeWeese 919-539-2238,
Keller Williams Legacy
Bought with:
Susan Doninger Greer, 193806
Allen Tate/Raleigh-Glenwood
Kit Serrell, 330535
Allen Tate/Raleigh-Glenwood
Source: Doorify MLS,MLS#: 10111225
Facts & features
Interior
Bedrooms & bathrooms
- Bedrooms: 4
- Bathrooms: 3
- Full bathrooms: 3
Heating
- Fireplace(s), Natural Gas
Cooling
- Attic Fan, Central Air
Appliances
- Included: Dishwasher, Disposal, Exhaust Fan, Gas Range, Range, Range Hood, Refrigerator, Water Heater
- Laundry: Laundry Room
Features
- Ceiling Fan(s), Entrance Foyer, Granite Counters, Recessed Lighting, Storage, Walk-In Shower
- Flooring: Hardwood
- Windows: Blinds
- Basement: Crawl Space, Walk-Out Access
- Common walls with other units/homes: No Common Walls
Interior area
- Total structure area: 2,357
- Total interior livable area: 2,357 sqft
- Finished area above ground: 2,357
- Finished area below ground: 0
Property
Parking
- Total spaces: 6
- Parking features: Driveway
Features
- Levels: Multi/Split
- Stories: 2
- Patio & porch: Front Porch, Patio
- Exterior features: Fenced Yard, Fire Pit, Rain Gutters, Storage
- Fencing: Fenced
- Has view: Yes
Lot
- Size: 0.48 Acres
- Features: Corner Lot, Landscaped
Details
- Additional structures: Shed(s), Storage
- Parcel number: 1701558211
- Special conditions: Standard
Construction
Type & style
- Home type: SingleFamily
- Architectural style: Traditional
- Property subtype: Single Family Residence, Residential
Materials
- Brick
- Foundation: Brick/Mortar
- Roof: Shingle
Condition
- New construction: No
- Year built: 1965
Utilities & green energy
- Sewer: Public Sewer
- Water: Public
- Utilities for property: Cable Available, Electricity Connected, Natural Gas Connected, Phone Available, Sewer Connected, Water Connected
Community & neighborhood
Location
- Region: Raleigh
- Subdivision: Greenbrier Estates
Price history
| Date | Event | Price |
|---|---|---|
| 8/26/2025 | Sold | $515,000+3%$218/sqft |
Source: | ||
| 7/26/2025 | Pending sale | $499,900$212/sqft |
Source: | ||
| 7/23/2025 | Listed for sale | $499,900+36%$212/sqft |
Source: | ||
| 3/25/2021 | Sold | $367,500+129.7%$156/sqft |
Source: | ||
| 1/30/2015 | Sold | $160,000+3.2%$68/sqft |
Source: Doorify MLS #1979072 Report a problem | ||
Public tax history
| Year | Property taxes | Tax assessment |
|---|---|---|
| 2025 | $4,399 +0.3% | $422,246 |
| 2024 | $4,384 +66.2% | $422,246 +107.1% |
| 2023 | $2,637 +9.5% | $203,850 |
Find assessor info on the county website
Neighborhood: 27603
Nearby schools
GreatSchools rating
- 6/10Smith ElementaryGrades: PK-5Distance: 0.6 mi
- 2/10North Garner MiddleGrades: 6-8Distance: 1.8 mi
- 5/10Garner HighGrades: 9-12Distance: 0.6 mi
Schools provided by the listing agent
- Elementary: Wake - Smith
- Middle: Wake - North Garner
- High: Wake - Garner
Source: Doorify MLS. This data may not be complete. We recommend contacting the local school district to confirm school assignments for this home.
Get a cash offer in 3 minutes
Find out how much your home could sell for in as little as 3 minutes with a no-obligation cash offer.
Estimated market value$508,700
Get a cash offer in 3 minutes
Find out how much your home could sell for in as little as 3 minutes with a no-obligation cash offer.
Estimated market value
$508,700

