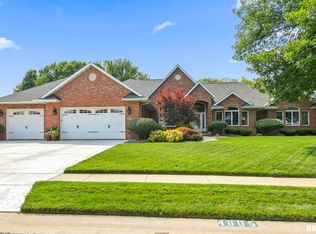Sold for $639,900 on 06/03/24
$639,900
4801 Wildcat Run, Springfield, IL 62711
3beds
3,207sqft
Single Family Residence, Residential
Built in 2005
-- sqft lot
$683,900 Zestimate®
$200/sqft
$3,040 Estimated rent
Home value
$683,900
$636,000 - $739,000
$3,040/mo
Zestimate® history
Loading...
Owner options
Explore your selling options
What's special
Discover luxury living in this sprawling, custom crafted ranch nestled on the prestigious Panther Creek Golf Course. This breathtaking Moughan-built home sits in pure elegance overlooking the 10th fairway. An open design unfolds beneath soaring 12 ft. ceilings in a striking foyer entry. Find warm hardwood floors, custom beams & arches outlining true formal dining & wall to wall built ins surrounding a fabulous fireplace focal point. The kitchen offers granite countertops & premium Jen-Air appliances (excluding DW) setting a luxurious scene amidst beautiful floor to ceiling cabinetry. A sleek wet bar equipped dining nook accesses the screened porch while a huge island & breakfast bar invites casual meals across a seamless layout. Expansive walls of windows feature gorgeous golf course views & complement this sophisticated living space perfectly. Whether golfing on the course, enjoying the sunny, screened in porch or hosting friends on the patio; you'll certainly be spending summers outdoors. As a bonus, this gem is irrigation equipped to help maintain the luscious perimeter & picturesque curb appeal. Extra perks continue in an insulated, side-load 3-c garage, whole home generator & a blank canvas awaiting in the basement where bathroom plumbing & egress window are already in place. This pristine Panther Creek ranch & all it's fine details are an invitation to a community where elegance & convenience elevate your lifestyle to its peak.
Zillow last checked: 8 hours ago
Listing updated: June 07, 2024 at 01:01pm
Listed by:
Kyle T Killebrew Mobl:217-741-4040,
The Real Estate Group, Inc.
Bought with:
Ashley Coker, 475160489
The Real Estate Group, Inc.
Source: RMLS Alliance,MLS#: CA1028391 Originating MLS: Capital Area Association of Realtors
Originating MLS: Capital Area Association of Realtors

Facts & features
Interior
Bedrooms & bathrooms
- Bedrooms: 3
- Bathrooms: 3
- Full bathrooms: 2
- 1/2 bathrooms: 1
Bedroom 1
- Level: Main
- Dimensions: 19ft 0in x 18ft 4in
Bedroom 2
- Level: Main
- Dimensions: 17ft 6in x 13ft 1in
Bedroom 3
- Level: Main
- Dimensions: 13ft 8in x 14ft 11in
Other
- Level: Main
- Dimensions: 14ft 1in x 18ft 3in
Other
- Level: Main
- Dimensions: 11ft 1in x 11ft 11in
Other
- Level: Main
- Dimensions: 17ft 5in x 14ft 7in
Other
- Area: 0
Additional room
- Description: Screened Porch
- Level: Main
- Dimensions: 11ft 5in x 13ft 8in
Additional room 2
- Description: Foyer
- Level: Main
- Dimensions: 7ft 7in x 14ft 5in
Kitchen
- Level: Main
- Dimensions: 14ft 3in x 18ft 1in
Laundry
- Level: Main
- Dimensions: 6ft 9in x 12ft 8in
Living room
- Level: Main
- Dimensions: 19ft 7in x 28ft 8in
Main level
- Area: 3207
Heating
- Forced Air
Cooling
- Central Air
Appliances
- Included: Dishwasher, Range Hood, Microwave, Range, Refrigerator
Features
- Bar, Ceiling Fan(s), Vaulted Ceiling(s), Solid Surface Counter, Wet Bar
- Basement: Partial,Unfinished
- Number of fireplaces: 1
- Fireplace features: Living Room
Interior area
- Total structure area: 3,207
- Total interior livable area: 3,207 sqft
Property
Parking
- Total spaces: 3
- Parking features: Attached, Paved, Garage Faces Side
- Attached garage spaces: 3
Features
- Patio & porch: Patio, Screened
- Has view: Yes
- View description: Golf Course
Lot
- Dimensions: 135 x 130 x 135 x 120
- Features: GOn Golf Course, Level
Details
- Parcel number: 2124.0426005
- Other equipment: Radon Mitigation System
Construction
Type & style
- Home type: SingleFamily
- Architectural style: Ranch
- Property subtype: Single Family Residence, Residential
Materials
- Brick, Stone
- Foundation: Concrete Perimeter
- Roof: Shingle
Condition
- New construction: No
- Year built: 2005
Utilities & green energy
- Sewer: Public Sewer
- Water: Public
- Utilities for property: Cable Available
Community & neighborhood
Security
- Security features: Security System
Location
- Region: Springfield
- Subdivision: Panther Creek
HOA & financial
HOA
- Has HOA: Yes
- HOA fee: $460 annually
Other
Other facts
- Road surface type: Paved
Price history
| Date | Event | Price |
|---|---|---|
| 6/3/2024 | Sold | $639,900$200/sqft |
Source: | ||
| 4/11/2024 | Pending sale | $639,900$200/sqft |
Source: | ||
| 4/9/2024 | Listed for sale | $639,900+39.7%$200/sqft |
Source: | ||
| 6/1/2015 | Sold | $458,000-2.5%$143/sqft |
Source: | ||
| 3/18/2015 | Listed for sale | $469,900+327.2%$147/sqft |
Source: The Real Estate Group #151242 Report a problem | ||
Public tax history
| Year | Property taxes | Tax assessment |
|---|---|---|
| 2024 | $14,633 +5.5% | $207,886 +9.5% |
| 2023 | $13,877 +3.7% | $189,885 +5.4% |
| 2022 | $13,377 +3% | $180,123 +3.9% |
Find assessor info on the county website
Neighborhood: 62711
Nearby schools
GreatSchools rating
- 7/10Chatham Elementary SchoolGrades: K-4Distance: 4.2 mi
- 7/10Glenwood Middle SchoolGrades: 7-8Distance: 4.7 mi
- 7/10Glenwood High SchoolGrades: 9-12Distance: 3 mi

Get pre-qualified for a loan
At Zillow Home Loans, we can pre-qualify you in as little as 5 minutes with no impact to your credit score.An equal housing lender. NMLS #10287.
