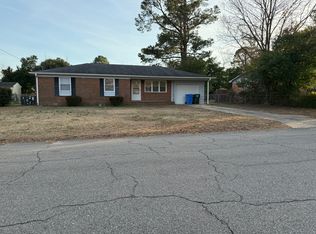Sold for $155,000
$155,000
4801 Watauga Rd, Fayetteville, NC 28304
3beds
1,430sqft
Single Family Residence
Built in 1969
0.26 Acres Lot
$177,400 Zestimate®
$108/sqft
$1,595 Estimated rent
Home value
$177,400
$165,000 - $188,000
$1,595/mo
Zestimate® history
Loading...
Owner options
Explore your selling options
What's special
Brick ranch home with 3 bedrooms,1 full bath and half bath. Lovely landscaping to add to the curb appeal. Covered front porch with entry to living space. Living space and all bedrooms have the original hard wood floors. Kitchen with great space for table and tile flooring. Large enclosed garage area for extra living space. Hall full bath with tub/shower combo. 2 bedrooms with great size closets. Master bedroom with private half bath. Nice size fenced backyard with shed. New roof and insulated windows in 2017. New gas pac unit in 2021. Come take a look at this 2 owner well taken care of home in center of town off Raeford Rd with the Elementary school within walking distance of home.
Zillow last checked: 8 hours ago
Listing updated: April 25, 2024 at 03:57pm
Listed by:
SUSAN NEPSTAD,
SWEET HOME REAL ESTATE OF FAYETTEVILLE
Bought with:
JESSICA KELLOGG, 349740
EVERYTHING PINES PARTNERS (SANFORD)
Source: LPRMLS,MLS#: 722323 Originating MLS: Longleaf Pine Realtors
Originating MLS: Longleaf Pine Realtors
Facts & features
Interior
Bedrooms & bathrooms
- Bedrooms: 3
- Bathrooms: 2
- Full bathrooms: 1
- 1/2 bathrooms: 1
Heating
- Gas
Cooling
- Has cooling: Yes
Appliances
- Included: Refrigerator
- Laundry: Washer Hookup, Dryer Hookup, In Unit
Features
- Attic, Ceiling Fan(s), Eat-in Kitchen, Bath in Primary Bedroom
- Flooring: Carpet, Hardwood, Tile
- Doors: Storm Door(s)
- Windows: Insulated Windows
- Basement: Crawl Space
- Has fireplace: No
Interior area
- Total interior livable area: 1,430 sqft
Property
Features
- Levels: One
- Stories: 1
- Patio & porch: Covered, Front Porch, Porch
- Exterior features: Fence, Porch
- Fencing: Back Yard
Lot
- Size: 0.26 Acres
- Dimensions: 80 x 140
- Features: 1/4 to 1/2 Acre Lot
Details
- Parcel number: 0416384904.000
- Zoning description: SF10 - Single Family Res 10
- Special conditions: None
Construction
Type & style
- Home type: SingleFamily
- Architectural style: One Story
- Property subtype: Single Family Residence
Materials
- Brick Veneer
Condition
- New construction: No
- Year built: 1969
Utilities & green energy
- Sewer: Public Sewer
- Water: Public
Community & neighborhood
Community
- Community features: Curbs, Gutter(s)
Location
- Region: Fayetteville
- Subdivision: Oakdale
Other
Other facts
- Listing terms: New Loan
- Ownership: More than a year
- Road surface type: Paved
Price history
| Date | Event | Price |
|---|---|---|
| 4/23/2024 | Sold | $155,000$108/sqft |
Source: | ||
| 4/10/2024 | Pending sale | $155,000$108/sqft |
Source: | ||
| 4/4/2024 | Listed for sale | $155,000+545.8%$108/sqft |
Source: | ||
| 10/7/2002 | Sold | $24,000$17/sqft |
Source: Public Record Report a problem | ||
Public tax history
| Year | Property taxes | Tax assessment |
|---|---|---|
| 2025 | $2,104 +38.7% | $170,300 +128.3% |
| 2024 | $1,517 +6.2% | $74,600 |
| 2023 | $1,429 +8.1% | $74,600 |
Find assessor info on the county website
Neighborhood: Oakdale
Nearby schools
GreatSchools rating
- 7/10William H Owen ElementaryGrades: PK-5Distance: 0.2 mi
- 6/10Douglas Byrd MiddleGrades: 6-8Distance: 0.5 mi
- 2/10Douglas Byrd HighGrades: 9-12Distance: 0.5 mi
Schools provided by the listing agent
- Middle: Douglas Byrd Middle School
- High: Douglas Byrd Senior High
Source: LPRMLS. This data may not be complete. We recommend contacting the local school district to confirm school assignments for this home.

Get pre-qualified for a loan
At Zillow Home Loans, we can pre-qualify you in as little as 5 minutes with no impact to your credit score.An equal housing lender. NMLS #10287.
