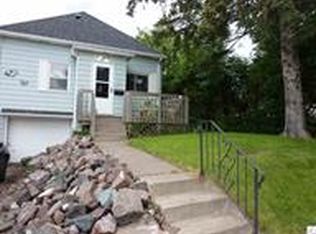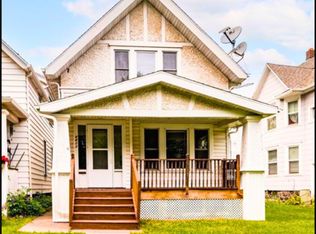Sold for $335,000 on 05/28/25
$335,000
4801 W 5th St, Duluth, MN 55807
4beds
1,713sqft
Single Family Residence
Built in 1900
6,534 Square Feet Lot
$348,700 Zestimate®
$196/sqft
$2,199 Estimated rent
Home value
$348,700
$303,000 - $401,000
$2,199/mo
Zestimate® history
Loading...
Owner options
Explore your selling options
What's special
Welcome to 4801 W 5th St – a spacious 4-bedroom, 2-bathroom home on a desirable corner lot in Duluth’s friendly neighborhood. Enjoy a fully fenced yard perfect for pets, play, or gardening. The inviting main level features gleaming hardwood floors and a bright, open-concept maple kitchen that flows into the dining room—ideal for everyday living and entertaining. Upstairs, you’ll find the full bathroom and two cozy bedrooms one of which is an exceptionally generous sized primary bedroom. while the partially finished basement includes a recently added 3/4 bathroom and additional flexible living space. A charming sunroom/office area offers the perfect spot for remote work or quiet relaxation. Don’t miss the open house Wednesday, 4–6 PM!
Zillow last checked: 8 hours ago
Listing updated: September 08, 2025 at 04:29pm
Listed by:
Marta Swierc 218-730-7875,
RE/MAX Results
Bought with:
Casey Knutson Carbert, MN 20587245|WI 70513-94
Edmunds Company, LLP
Source: Lake Superior Area Realtors,MLS#: 6118673
Facts & features
Interior
Bedrooms & bathrooms
- Bedrooms: 4
- Bathrooms: 2
- Full bathrooms: 1
- 3/4 bathrooms: 1
Bedroom
- Level: Lower
- Area: 129.79 Square Feet
- Dimensions: 9.9 x 13.11
Bedroom
- Level: Upper
- Area: 133.1 Square Feet
- Dimensions: 11 x 12.1
Bedroom
- Level: Upper
- Area: 75.05 Square Feet
- Dimensions: 7.9 x 9.5
Bedroom
- Level: Lower
- Area: 83.25 Square Feet
- Dimensions: 11.1 x 7.5
Bathroom
- Description: 3/4 Bathroom
- Level: Lower
- Area: 35.34 Square Feet
- Dimensions: 9.3 x 3.8
Dining room
- Level: Main
- Area: 144.1 Square Feet
- Dimensions: 11 x 13.1
Entry hall
- Level: Main
- Area: 48.95 Square Feet
- Dimensions: 5.5 x 8.9
Entry hall
- Level: Main
- Area: 64.96 Square Feet
- Dimensions: 5.6 x 11.6
Family room
- Level: Lower
- Area: 336 Square Feet
- Dimensions: 15 x 22.4
Kitchen
- Level: Main
- Area: 159.9 Square Feet
- Dimensions: 12.3 x 13
Living room
- Level: Main
- Area: 214.03 Square Feet
- Dimensions: 11.2 x 19.11
Living room
- Level: Lower
- Area: 154.84 Square Feet
- Dimensions: 9.8 x 15.8
Heating
- Forced Air, Natural Gas
Features
- Kitchen Island, Natural Woodwork
- Flooring: Hardwood Floors
- Basement: Full,Partially Finished,Bath,Bedrooms,Family/Rec Room
- Has fireplace: No
Interior area
- Total interior livable area: 1,713 sqft
- Finished area above ground: 1,308
- Finished area below ground: 405
Property
Parking
- Total spaces: 2
- Parking features: Asphalt, Detached
- Garage spaces: 2
Features
- Fencing: Fenced
Lot
- Size: 6,534 sqft
- Dimensions: 50 x 132
- Features: Corner Lot
Details
- Foundation area: 624
- Parcel number: 010452015280
Construction
Type & style
- Home type: SingleFamily
- Architectural style: Traditional
- Property subtype: Single Family Residence
Materials
- Aluminum, Frame/Wood
- Foundation: Concrete Perimeter
Condition
- Previously Owned
- Year built: 1900
Utilities & green energy
- Electric: Minnesota Power
- Sewer: Public Sewer
- Water: Public
Community & neighborhood
Location
- Region: Duluth
Price history
| Date | Event | Price |
|---|---|---|
| 5/28/2025 | Sold | $335,000+11.7%$196/sqft |
Source: | ||
| 5/9/2025 | Pending sale | $299,990$175/sqft |
Source: | ||
| 4/19/2025 | Contingent | $299,990$175/sqft |
Source: | ||
| 4/14/2025 | Listed for sale | $299,990+25.5%$175/sqft |
Source: | ||
| 6/8/2022 | Sold | $239,000+25.9%$140/sqft |
Source: | ||
Public tax history
| Year | Property taxes | Tax assessment |
|---|---|---|
| 2024 | $3,996 +71.4% | $286,100 +8.8% |
| 2023 | $2,332 +18.9% | $262,900 +51.3% |
| 2022 | $1,962 +9.4% | $173,800 +24.1% |
Find assessor info on the county website
Neighborhood: Denfeld
Nearby schools
GreatSchools rating
- 2/10Laura Macarthur Elementary SchoolGrades: PK-5Distance: 0.1 mi
- 3/10Lincoln Park Middle SchoolGrades: 6-8Distance: 1.4 mi
- 5/10Denfeld Senior High SchoolGrades: 9-12Distance: 0.3 mi

Get pre-qualified for a loan
At Zillow Home Loans, we can pre-qualify you in as little as 5 minutes with no impact to your credit score.An equal housing lender. NMLS #10287.

