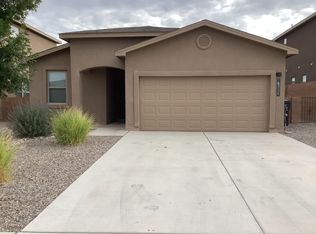Beautiful large Single story home with a large gorgeous backyard! Fully landscaped, trees, flowers concrete pathways and patios! Plenty of storage space on this property starting with a 3 car garage and 10x12 Barn Style Tough Shed. Raised cinder block walls for privacy and elevated lot. Tile and carpet flooring, exotic granite with amaretto cabinets, marble amaretto bathrooms, Large master walk-in closet, garden bath tub, and tiled stand up shower! Please contact the number below for more info and addition pictures. Call to schedule a viewing.. Original owner/builder.
This property is off market, which means it's not currently listed for sale or rent on Zillow. This may be different from what's available on other websites or public sources.
