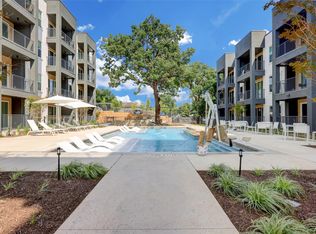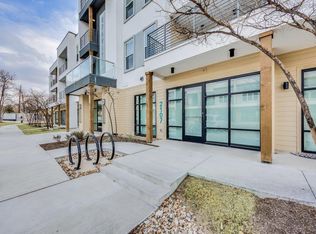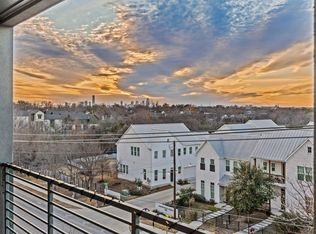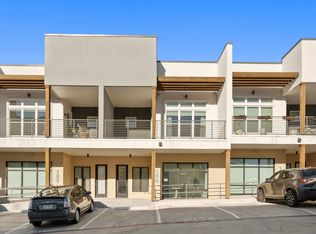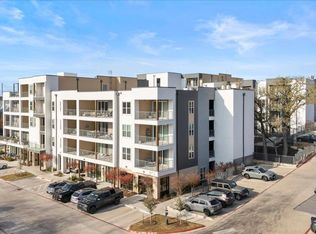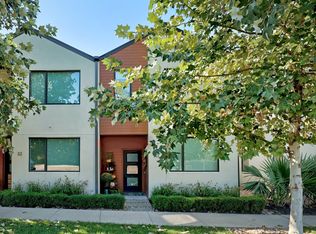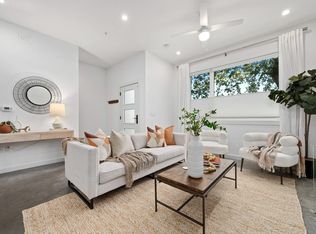Welcome to Unit 2410 at Gravity ATX! This exceptional top-floor corner unit is arguably the best in the complex, elevated above neighboring structures to provide unparalleled privacy and unobstructed panoramic skyline views from every window. The modern, open floor plan offers the feel of a penthouse! With 1,485 SQFT of meticulously designed living space, this 2-bedroom, 2.5-bath condo features a bright, modern kitchen with stainless steel appliances, quartz countertops, soft-close cabinetry, and a reverse osmosis water filtration system. The primary suite is a luxurious retreat with an expansive closet and spa-style wet room, while the additional bedroom offers its own ensuite bathroom for ultimate convenience. A powder room just off the entrance is convenient for guests while entertaining! The unit includes a 13' x 5'4" storage unit just down the hall. Gravity ATX is a community designed for modern comfort and luxury. The community features a beautifully designed pool with multiple lounging areas, a sky deck with sweeping city views, a pet-friendly dog spa, secure package lockers, refrigerated storage for food and grocery deliveries, and a robust security system for peace of mind. Just 4 miles from Downtown Austin and 5 minutes from Mueller, you're surrounded by some of the city's best restaurants, shopping, and entertainment. Great for those who love to hit the Mueller Farmers Market every Sunday! Experience the best of East Austin—your private retreat in the heart of the city!
Active
$485,000
4801 Springdale Rd #2410, Austin, TX 78723
2beds
1,485sqft
Est.:
Condominium
Built in 2022
-- sqft lot
$-- Zestimate®
$327/sqft
$564/mo HOA
What's special
Stainless steel appliancesModern open floor planQuartz countertopsElevated above neighboring structuresExpansive closetBright modern kitchenSpa-style wet room
- 49 days |
- 257 |
- 13 |
Zillow last checked: 8 hours ago
Listing updated: January 11, 2026 at 12:00pm
Listed by:
Arden Pray (512) 965-7228,
Compass RE Texas, LLC (512) 575-3644
Source: Unlock MLS,MLS#: 1520629
Tour with a local agent
Facts & features
Interior
Bedrooms & bathrooms
- Bedrooms: 2
- Bathrooms: 3
- Full bathrooms: 2
- 1/2 bathrooms: 1
- Main level bedrooms: 2
Primary bedroom
- Features: High Ceilings, Recessed Lighting, Walk-In Closet(s)
- Level: Main
Bedroom
- Level: Main
Bedroom
- Level: Main
Primary bathroom
- Features: Double Vanity, High Ceilings, Recessed Lighting, Separate Shower, Soaking Tub
- Level: Main
Bathroom
- Description: Half bath for guests!
- Level: Main
Kitchen
- Features: Kitchen Island, High Ceilings, Open to Family Room
- Level: Main
Heating
- Central, Electric
Cooling
- Central Air, Electric
Appliances
- Included: Cooktop, Dishwasher, Disposal, Electric Range, Microwave, Electric Oven, Refrigerator, Stainless Steel Appliance(s), Vented Exhaust Fan, Washer/Dryer, Electric Water Heater
Features
- 2 Primary Baths, 2 Primary Suites, Breakfast Bar, Ceiling Fan(s), High Ceilings, Quartz Counters, Double Vanity, Elevator, Entrance Foyer, Kitchen Island, Open Floorplan, Primary Bedroom on Main, Recessed Lighting, Soaking Tub, Stackable W/D Connections, Walk-In Closet(s)
- Flooring: Laminate, Tile
- Windows: ENERGY STAR Qualified Windows
Interior area
- Total interior livable area: 1,485 sqft
Property
Parking
- Parking features: Assigned, Carport
Accessibility
- Accessibility features: None
Features
- Levels: One
- Stories: 1
- Patio & porch: Covered, Patio
- Exterior features: Balcony
- Pool features: None
- Fencing: Fenced, Perimeter
- Has view: Yes
- View description: City, City Lights, Downtown, Panoramic, Park/Greenbelt, Skyline
- Waterfront features: None
Lot
- Size: 1,742.4 Square Feet
- Features: Landscaped, Near Public Transit, Trees-Moderate
Details
- Additional structures: None
- Parcel number: 4801SpringdaleRD2410
- Special conditions: Standard
Construction
Type & style
- Home type: Condo
- Property subtype: Condominium
- Attached to another structure: Yes
Materials
- Foundation: Slab
- Roof: Metal, Mixed
Condition
- Resale
- New construction: No
- Year built: 2022
Details
- Builder name: Legacy MCS
Utilities & green energy
- Sewer: Public Sewer
- Water: Public
- Utilities for property: Underground Utilities
Community & HOA
Community
- Features: BBQ Pit/Grill, Bike Storage/Locker, Common Grounds, Controlled Access, Covered Parking, Curbs, Dog Park, On-Site Retail, Package Service, Park, Pet Amenities, Picnic Area, Playground, Pool, Rooftop Lounge, Storage
- Subdivision: J C Tannehill Surv 29 Abs 22
HOA
- Has HOA: Yes
- Services included: Common Area Maintenance, Insurance, Maintenance Grounds, Parking, Trash
- HOA fee: $564 monthly
- HOA name: Gravity ATX Condominium
Location
- Region: Austin
Financial & listing details
- Price per square foot: $327/sqft
- Tax assessed value: $320,633
- Date on market: 1/8/2026
- Listing terms: Cash,Conventional,FHA,VA Loan
Estimated market value
Not available
Estimated sales range
Not available
Not available
Price history
Price history
| Date | Event | Price |
|---|---|---|
| 1/8/2026 | Listed for sale | $485,000-1%$327/sqft |
Source: | ||
| 8/31/2025 | Listing removed | $490,000$330/sqft |
Source: | ||
| 5/22/2025 | Price change | $490,000-3.9%$330/sqft |
Source: | ||
| 3/1/2025 | Listed for sale | $510,000-7.3%$343/sqft |
Source: | ||
| 3/3/2024 | Sold | -- |
Source: Agent Provided Report a problem | ||
| 3/4/2023 | Listing removed | -- |
Source: | ||
| 2/15/2023 | Pending sale | $550,000$370/sqft |
Source: | ||
| 1/30/2023 | Contingent | $550,000$370/sqft |
Source: | ||
| 1/12/2023 | Listed for sale | $550,000$370/sqft |
Source: | ||
Public tax history
Public tax history
| Year | Property taxes | Tax assessment |
|---|---|---|
| 2025 | -- | $320,633 -35.9% |
| 2024 | $8,024 +61.7% | $500,000 +82.3% |
| 2023 | $4,963 | $274,324 |
Find assessor info on the county website
BuyAbility℠ payment
Est. payment
$3,442/mo
Principal & interest
$2288
Property taxes
$590
HOA Fees
$564
Climate risks
Neighborhood: Pecan Springs-Springdale
Nearby schools
GreatSchools rating
- 2/10Pecan Springs Elementary SchoolGrades: PK-5Distance: 0.8 mi
- 1/10Martin Middle SchoolGrades: 7-8Distance: 4.1 mi
- 2/10Northeast Early College High SchoolGrades: 9-12Distance: 2.3 mi
Schools provided by the listing agent
- Elementary: Blanton
- Middle: Pearce Middle
- High: Lyndon B Johnson (Austin ISD)
- District: Austin ISD
Source: Unlock MLS. This data may not be complete. We recommend contacting the local school district to confirm school assignments for this home.
