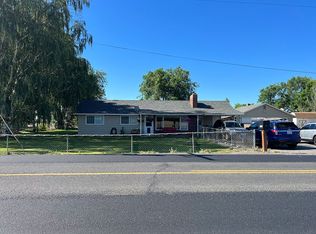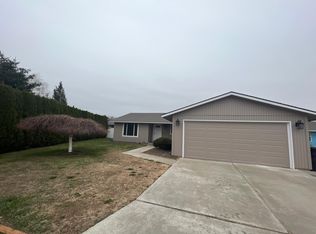Single family home on Snowmountain with 25,000 gallon pool including solar pad, winter cover, sand filter, and pool shed; covered patio, privacy fence, professional landscaping, complete irrigation system. The main level has three bedrooms (including master ensuite with door to outdoor fenced private hot tub), two and one half bathrooms, gourmet kitchen with granite countertops, stainless steel appliances with eating bar and butler pantry adjacent to the kitchen. There are two large living areas with gas fireplaces and two dining rooms. Downstairs features a theater room with gas fireplace, bedroom, full bath, office and large storage area. This home is heated with two new Lennox furnaces complete with air conditioning units and Halo air purification system. There is an oversized attached two car garage with off street parking. The home is located in the Uplands area centrally located between downtown Yakima and West Valley. Only ten minutes from Yakima International Airport and a short walk to Gilbert Park as well as elementary, middle and high schools.
This property is off market, which means it's not currently listed for sale or rent on Zillow. This may be different from what's available on other websites or public sources.

