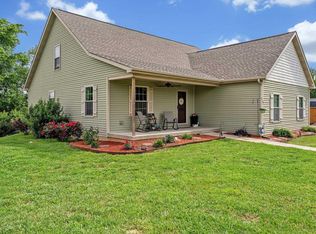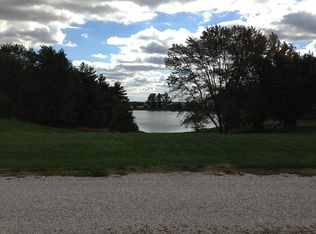Don't miss out on this completely remodeled four bedroom ranch home on 2.12 acres that also has a huge barn! As you approach the property, notice the newer siding, windows, and roof. Enter into the spacious living room with newer flooring. The living room is open to the beautifully remodeled (2013) kitchen with new cabinets, counters and back splash. The kitchen opens to the newer deck and back yard. The main level bath has also been remodeled and features a jetted tub/shower and lovely tile surround. The laundry is conveniently located on the main floor. The lower level opens to the deck and back yard. The lower level features a family room and a full bath with tub/shower, tile flooring, and a hook-up for washer and dryer if you want it on this level. The property has lake access and lake rights. Completing the residence is a nice 2 1/2 car garage with shelving and cabinets for work and storage areas. Need a barn? This has all you could need. The 29' x 69' metal barn has electricity a Water View Remodeled
This property is off market, which means it's not currently listed for sale or rent on Zillow. This may be different from what's available on other websites or public sources.

