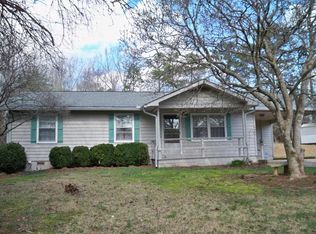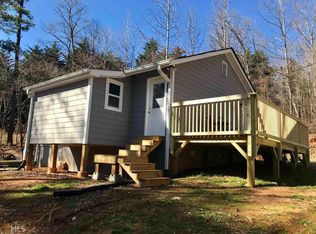Back on the Market -- Great weekend home,Home for a first time buyer, or if you are thinking about downsizing, this is the home for you. Wonderful private back yard, quite and peaceful area. Plenty of room for gardening on this level .81 acre lot. This adorable home is around the corner from Wahoo Creek Park and boat ramp.
This property is off market, which means it's not currently listed for sale or rent on Zillow. This may be different from what's available on other websites or public sources.

