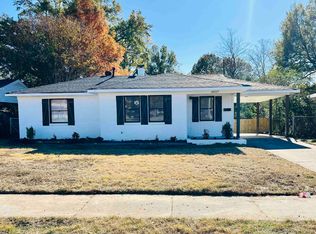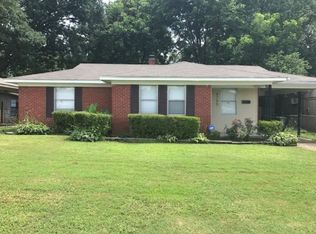Sold for $219,717
$219,717
4801 Sea Isle Rd, Memphis, TN 38117
2beds
1,259sqft
Single Family Residence
Built in 1954
7,405.2 Square Feet Lot
$215,000 Zestimate®
$175/sqft
$1,214 Estimated rent
Home value
$215,000
$200,000 - $230,000
$1,214/mo
Zestimate® history
Loading...
Owner options
Explore your selling options
What's special
Don't miss out on this charming Sea Isle home! Although it's 2 bedrooms and 1 bathroom, this home offers plenty of living and entertaining space. Step inside to a beautifully renovated, clean interior that's ready for you to move in. You'll love the separate living and dining rooms, as well as the spacious sunroom (think: relaxing on the large swing that stays, working in a light-filled home office, or setting up a fitness space). The kitchen has been updated, and all appliances, including a washer/dryer combo, are included. This home features brand new windows, a brand new AC unit, brand new plumbing under the house, and new flooring. A large storage closet, accessible from both inside and outside, is conveniently located behind a generous pantry. The fenced backyard provides a great outdoor space, and the shed stays as well! This home has been lovingly maintained and is move-in ready for its new owner. Schedule your showing today!
Zillow last checked: 8 hours ago
Listing updated: April 10, 2025 at 02:29pm
Listed by:
Ashleigh Bettis,
Bluff City Realty Group, LLC,
Jeffrey C Howard,
Bluff City Realty Group, LLC
Bought with:
Jan Jones
Groome & Co.
Source: MAAR,MLS#: 10190839
Facts & features
Interior
Bedrooms & bathrooms
- Bedrooms: 2
- Bathrooms: 1
- Full bathrooms: 1
Primary bedroom
- Level: First
- Area: 143
- Dimensions: 11 x 13
Bedroom 2
- Level: First
- Area: 99
- Dimensions: 9 x 11
Primary bathroom
- Features: Tile Floor
Dining room
- Features: Separate Dining Room
- Area: 90
- Dimensions: 9 x 10
Kitchen
- Features: Updated/Renovated Kitchen, Pantry, W/D Connection in Kitchen
Living room
- Features: Separate Living Room, Separate Den
- Area: 242
- Dimensions: 11 x 22
Den
- Area: 180
- Dimensions: 12 x 15
Heating
- Central
Cooling
- Central Air
Appliances
- Included: Range/Oven, Dishwasher, Refrigerator, Washer
Features
- All Bedrooms Down, Renovated Bathroom, Full Bath Down, Smooth Ceiling, Living Room, Dining Room, Kitchen, Primary Bedroom, 2nd Bedroom, 1 Bath, Sun Room
- Flooring: Wood Laminate Floors, Tile
- Windows: Double Pane Windows, Excl Some Window Treatmnt
- Has fireplace: No
Interior area
- Total interior livable area: 1,259 sqft
Property
Parking
- Total spaces: 1
- Parking features: Driveway/Pad
- Covered spaces: 1
- Has uncovered spaces: Yes
Features
- Stories: 1
- Pool features: None
- Fencing: Wood,Chain Link
Lot
- Size: 7,405 sqft
- Dimensions: 60 x 125
- Features: Level
Details
- Additional structures: Storage
- Parcel number: 066063 00007
Construction
Type & style
- Home type: SingleFamily
- Architectural style: Ranch
- Property subtype: Single Family Residence
Materials
- Brick Veneer, Wood/Composition
- Foundation: Slab
- Roof: Composition Shingles
Condition
- New construction: No
- Year built: 1954
Utilities & green energy
- Sewer: Public Sewer
- Water: Public
Community & neighborhood
Security
- Security features: Wrought Iron Security Drs
Location
- Region: Memphis
- Subdivision: Delugachs Colonial-quince B
Other
Other facts
- Price range: $219.7K - $219.7K
- Listing terms: Conventional,FHA,VA Loan
Price history
| Date | Event | Price |
|---|---|---|
| 4/10/2025 | Sold | $219,717$175/sqft |
Source: | ||
| 3/6/2025 | Pending sale | $219,717$175/sqft |
Source: | ||
| 2/27/2025 | Listed for sale | $219,717+6.1%$175/sqft |
Source: | ||
| 8/17/2021 | Sold | $207,000+11.9%$164/sqft |
Source: | ||
| 7/6/2021 | Pending sale | $185,000$147/sqft |
Source: | ||
Public tax history
| Year | Property taxes | Tax assessment |
|---|---|---|
| 2025 | $2,908 -17.8% | $55,175 +2.7% |
| 2024 | $3,538 +8.1% | $53,725 |
| 2023 | $3,273 | $53,725 |
Find assessor info on the county website
Neighborhood: East Memphis-Colonial-Yorkshire
Nearby schools
GreatSchools rating
- 4/10Sea Isle Elementary SchoolGrades: PK-5Distance: 0.8 mi
- 6/10Colonial Middle SchoolGrades: 6-8Distance: 0.1 mi
- 3/10Overton High SchoolGrades: 9-12Distance: 0.6 mi
Get pre-qualified for a loan
At Zillow Home Loans, we can pre-qualify you in as little as 5 minutes with no impact to your credit score.An equal housing lender. NMLS #10287.
Sell for more on Zillow
Get a Zillow Showcase℠ listing at no additional cost and you could sell for .
$215,000
2% more+$4,300
With Zillow Showcase(estimated)$219,300

