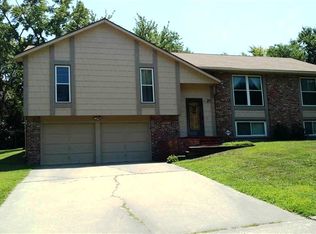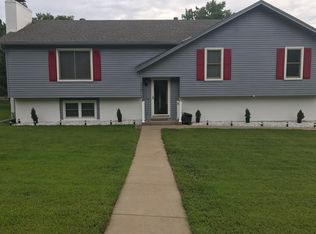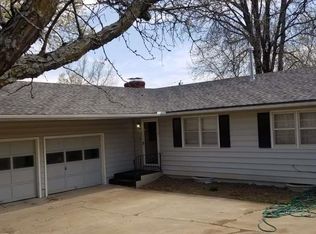Sold on 04/17/23
Price Unknown
4801 SW Cochise Ave, Topeka, KS 66614
4beds
2,842sqft
Single Family Residence, Residential
Built in 1976
0.37 Acres Lot
$287,100 Zestimate®
$--/sqft
$1,955 Estimated rent
Home value
$287,100
$273,000 - $301,000
$1,955/mo
Zestimate® history
Loading...
Owner options
Explore your selling options
What's special
You don't want to miss this spacious SW home! List of new updates are long. Sparkling wood floors, brand new carpet throughout 2022, new paint inside and outside 2022, kitchen appliances stay (Jennair & Whirlpool), formal LR & DR, den and kitchen with island and breakfast bar greet you on the 1st floor along with main floor laundry and large primary bedroom. 2 large BR Upstairs (one w walkin closet and one w deck). BR & Rec Rm in Bsmt along with stub for addtl bathroom and laundry hook ups. Brand new driveway and sidewalk, new sod and firepit in backyard and extensive foundation work completed 2021-22 did the trick. Receipts and details in Associated docs!
Zillow last checked: 8 hours ago
Listing updated: April 17, 2023 at 02:30pm
Listed by:
Karey Brown 785-249-6309,
EXP Realty, LLC
Bought with:
Chad Brucken, SP00244768
Stone & Story RE Group, LLC
Source: Sunflower AOR,MLS#: 226348
Facts & features
Interior
Bedrooms & bathrooms
- Bedrooms: 4
- Bathrooms: 2
- Full bathrooms: 2
Primary bedroom
- Level: Main
- Area: 165
- Dimensions: 15x11
Bedroom 2
- Level: Upper
- Area: 208
- Dimensions: 16x13
Bedroom 3
- Level: Upper
- Area: 182
- Dimensions: 14x13
Bedroom 4
- Level: Basement
- Area: 165
- Dimensions: 11x15
Dining room
- Level: Main
- Area: 132
- Dimensions: 11x12
Great room
- Level: Main
- Dimensions: 21x15 - DEN
Kitchen
- Level: Main
- Area: 221
- Dimensions: 13x17
Laundry
- Level: Main
Living room
- Level: Main
- Area: 208
- Dimensions: 16x13
Recreation room
- Level: Basement
- Area: 437
- Dimensions: 23x19
Heating
- Natural Gas
Cooling
- Central Air
Appliances
- Included: Electric Cooktop, Range Hood, Oven, Dishwasher, Disposal
- Laundry: Main Level
Features
- Flooring: Hardwood, Ceramic Tile, Carpet
- Basement: Concrete,Partially Finished
- Number of fireplaces: 1
- Fireplace features: One, Wood Burning
Interior area
- Total structure area: 2,842
- Total interior livable area: 2,842 sqft
- Finished area above ground: 2,036
- Finished area below ground: 806
Property
Parking
- Parking features: Attached
- Has attached garage: Yes
Features
- Patio & porch: Patio, Deck
- Fencing: Privacy
Lot
- Size: 0.37 Acres
Details
- Parcel number: 1451503006001000
- Special conditions: Standard,Arm's Length
Construction
Type & style
- Home type: SingleFamily
- Property subtype: Single Family Residence, Residential
Materials
- Frame
- Roof: Composition
Condition
- Year built: 1976
Utilities & green energy
- Water: Public
Community & neighborhood
Location
- Region: Topeka
- Subdivision: Skyline Park
Price history
| Date | Event | Price |
|---|---|---|
| 4/17/2023 | Sold | -- |
Source: | ||
| 3/15/2023 | Pending sale | $260,000$91/sqft |
Source: | ||
| 3/15/2023 | Contingent | $260,000$91/sqft |
Source: | ||
| 2/17/2023 | Price change | $260,000-3.3%$91/sqft |
Source: | ||
| 1/6/2023 | Price change | $269,000-2.2%$95/sqft |
Source: | ||
Public tax history
| Year | Property taxes | Tax assessment |
|---|---|---|
| 2025 | -- | $31,094 +3% |
| 2024 | $4,323 +2.8% | $30,188 +5% |
| 2023 | $4,206 +15.4% | $28,750 +18.9% |
Find assessor info on the county website
Neighborhood: Burnett's
Nearby schools
GreatSchools rating
- 5/10Mceachron Elementary SchoolGrades: PK-5Distance: 0.6 mi
- 6/10Marjorie French Middle SchoolGrades: 6-8Distance: 0.6 mi
- 3/10Topeka West High SchoolGrades: 9-12Distance: 1.8 mi
Schools provided by the listing agent
- Elementary: McEachron Elementary School/USD 501
- Middle: French Middle School/USD 501
- High: Topeka West High School/USD 501
Source: Sunflower AOR. This data may not be complete. We recommend contacting the local school district to confirm school assignments for this home.


