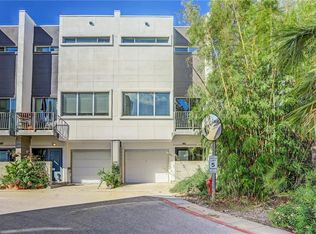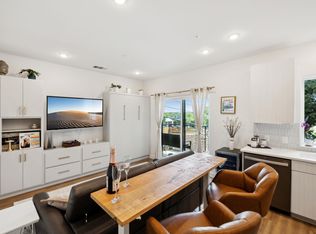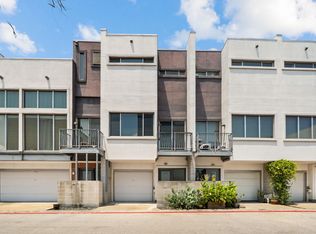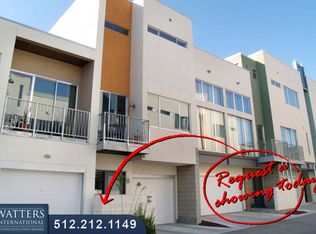This is a 1410 square foot, condo home. This home is located at 4801 S Congress Ave APT R4, Austin, TX 78745.
This property is off market, which means it's not currently listed for sale or rent on Zillow. This may be different from what's available on other websites or public sources.



