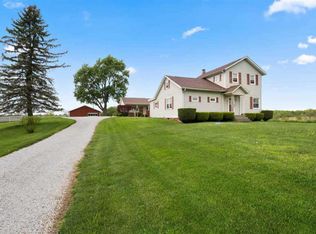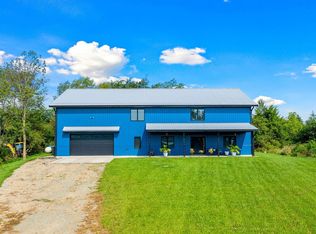Great updated country home on 5 acres plus two outbuildings. The home is a gem, as it has 3 bedrooms, including the master on the main and 2 full baths! The home has been freshly painted and the upstairs has new carpet. New ductwork was added to the house so that the heating and cooling goes upstairs as well. The furnace is new as of 2012 and has been regularly serviced twice a year since. The outbuildings are just what you need for this awesome property, One of them has a new concrete floor with loft and the other has been cleaned up and is ready to be closed in for horses. The land has also been prepped for horses and is ready to be fenced in to your liking. The sellers have contracted to get grading done as soon as the weather supports it.
This property is off market, which means it's not currently listed for sale or rent on Zillow. This may be different from what's available on other websites or public sources.

