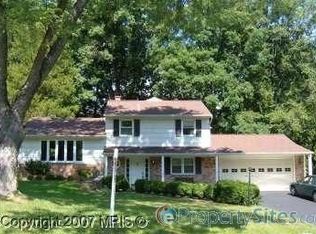Sold for $600,000 on 07/31/24
$600,000
4801 Roundhill Rd, Ellicott City, MD 21043
3beds
1,924sqft
Single Family Residence
Built in 1975
1.87 Acres Lot
$605,200 Zestimate®
$312/sqft
$2,981 Estimated rent
Home value
$605,200
$563,000 - $648,000
$2,981/mo
Zestimate® history
Loading...
Owner options
Explore your selling options
What's special
Beautiful split level home in sought after Ellicott City offering a serene setting that backs to woods for privacy. Lovingly maintained, this home boasts updates that include the water heater, roof, refinished hardwoods, shutters, and a renovated kitchen. Enter the sun filled living room highlighting hardwood flooring and accent molding. The updated kitchen is a chef’s delight, showcasing granite countertops, white cabinetry, and stainless appliances, and a dining area with access to the backyard, perfect for indoor-outdoor entertaining. Relax in the family room in front of the wood-burning fireplace and continue to the sunroom providing access to the backyard and garage. Hardwood flooring extends throughout the upper level to the primary bedroom offering an en suite half bath, and two additional bedrooms and hall bathroom complete this level. The expansive 1.87 acre lot offers a tranquil retreat with its wooded backdrop and gentle stream, creating a picturesque and peaceful environment. Enjoy easy access to major commuter routes as well as abundant shopping, dining and entertainment options nearby. This home combines the best of comfortable living and modern conveniences in a beautiful natural setting.
Zillow last checked: 8 hours ago
Listing updated: August 01, 2024 at 01:25am
Listed by:
Victoria Northrop 443-745-1606,
Northrop Realty
Bought with:
Mengjun Liu, 657500
Douglas Realty, LLC
Source: Bright MLS,MLS#: MDHW2040560
Facts & features
Interior
Bedrooms & bathrooms
- Bedrooms: 3
- Bathrooms: 2
- Full bathrooms: 1
- 1/2 bathrooms: 1
- Main level bathrooms: 1
Basement
- Area: 0
Heating
- Heat Pump, Oil
Cooling
- Central Air, Electric
Appliances
- Included: Microwave, Dishwasher, Oven/Range - Electric, Refrigerator, Stainless Steel Appliance(s), Electric Water Heater
- Laundry: Lower Level
Features
- Chair Railings, Crown Molding, Eat-in Kitchen, Dry Wall
- Flooring: Ceramic Tile, Carpet, Hardwood, Other, Wood
- Doors: Six Panel, French Doors, Atrium
- Windows: Double Hung, Double Pane Windows, Screens, Vinyl Clad, Atrium
- Basement: Interior Entry,Connecting Stairway,Partial,Exterior Entry,Rear Entrance
- Number of fireplaces: 1
- Fireplace features: Brick, Mantel(s), Wood Burning, Glass Doors
Interior area
- Total structure area: 1,924
- Total interior livable area: 1,924 sqft
- Finished area above ground: 1,924
- Finished area below ground: 0
Property
Parking
- Total spaces: 2
- Parking features: Garage Faces Front, Asphalt, Concrete, Attached
- Attached garage spaces: 2
- Has uncovered spaces: Yes
Accessibility
- Accessibility features: Other
Features
- Levels: Multi/Split,Three
- Stories: 3
- Exterior features: Lighting
- Pool features: None
- Has view: Yes
- View description: Garden
Lot
- Size: 1.87 Acres
- Features: Front Yard, Landscaped, Rear Yard, SideYard(s), Wooded
Details
- Additional structures: Above Grade, Below Grade
- Parcel number: 1402195003
- Zoning: R20
- Special conditions: Standard
Construction
Type & style
- Home type: SingleFamily
- Property subtype: Single Family Residence
Materials
- Vinyl Siding, Brick
- Foundation: Other
Condition
- New construction: No
- Year built: 1975
Utilities & green energy
- Sewer: Public Sewer
- Water: Public
Community & neighborhood
Security
- Security features: Main Entrance Lock
Location
- Region: Ellicott City
- Subdivision: Worthington
Other
Other facts
- Listing agreement: Exclusive Right To Sell
- Ownership: Fee Simple
Price history
| Date | Event | Price |
|---|---|---|
| 7/31/2024 | Sold | $600,000$312/sqft |
Source: | ||
| 6/14/2024 | Pending sale | $600,000$312/sqft |
Source: | ||
| 6/6/2024 | Listed for sale | $600,000$312/sqft |
Source: | ||
Public tax history
| Year | Property taxes | Tax assessment |
|---|---|---|
| 2025 | -- | $475,000 +4.6% |
| 2024 | $5,113 +4.8% | $454,100 +4.8% |
| 2023 | $4,878 +3.5% | $433,200 |
Find assessor info on the county website
Neighborhood: 21043
Nearby schools
GreatSchools rating
- 9/10Worthington Elementary SchoolGrades: PK-5Distance: 0.6 mi
- 8/10Ellicott Mills Middle SchoolGrades: 6-8Distance: 1.5 mi
- 9/10Howard High SchoolGrades: 9-12Distance: 1.7 mi
Schools provided by the listing agent
- District: Howard County Public School System
Source: Bright MLS. This data may not be complete. We recommend contacting the local school district to confirm school assignments for this home.

Get pre-qualified for a loan
At Zillow Home Loans, we can pre-qualify you in as little as 5 minutes with no impact to your credit score.An equal housing lender. NMLS #10287.
Sell for more on Zillow
Get a free Zillow Showcase℠ listing and you could sell for .
$605,200
2% more+ $12,104
With Zillow Showcase(estimated)
$617,304