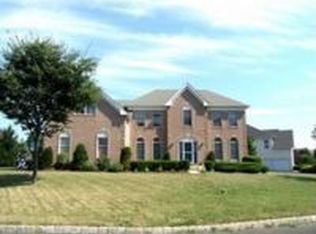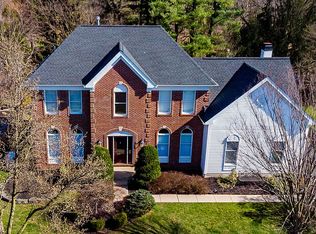Located on the best premium lot in Cold Spring Hunt, this expanded Northampton Colonial features a 1st floor in-law/au pair suite in addition to a fenced Salt Water in-ground pool situated on an open and wooded lot. The 2-story foyer includes a newer front door, upgraded custom moldings, hardwood flooring and a turned staircase to the upper level. The formal living room features hardwood flooring, custom moldings and glass French doors leading to the family room. The freshly painted dining room features hardwood flooring, wainscot and other custom moldings. The kitchen boasts granite counter tops with a trompe l'oeil backsplash, upgraded cherry cabinetry, GE appliances, a sizable island with seating and additional cabinetry and a breakfast room with patio doors exiting to an expansive deck with serene views. Relax or entertain in the family room which includes a brick wood-burning fireplace and glass French doors leading to the formal living room. Also included is powder room and long mud room with entrances to the garage and in-law suite with bedroom, living room and full bathroom as well as private patio deck doors complete the main level of this most unique home. Double doors lead to the owner's luxury suite which includes a tray ceiling, a spacious walk-in and double closet and a renovated owner's bath which features a marble top double vanity, a custom soaking tub and a deep subway tiled expansive shower. Three nicely appointed bedrooms and a hall bathroom with dual vanity and a linen closet complete the upper level. The finished basement includes a large recreational area with a gas fireplace, custom built in shelving as well as plumbing for a wet bar, a large office area and patio doors exiting to a small private landscaped cove, as well as the backyard and pool areas. An ample amount of additional storage space can also be found in the unfinished area. The backyard is a park-like setting with a wooded backdrop; a butterfly and bird watchers delight, fenced pool area, expansive deck with steps to the lower level, a fire-pit, a shed and many areas to entertain or relax. Extensive manicured landscaping can be found in every area of the property providing privacy from multiple views. Located in the Blue Ribbon Central Bucks School district, this location is convenient to historic Doylestown and New Hope as well as the local Septa train station. This location is also commutable to New Jersey, Philadelphia and New York and the adjacent counties.
This property is off market, which means it's not currently listed for sale or rent on Zillow. This may be different from what's available on other websites or public sources.


