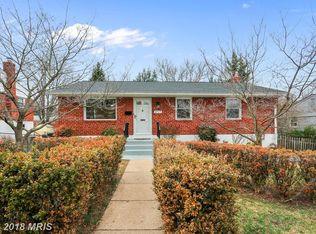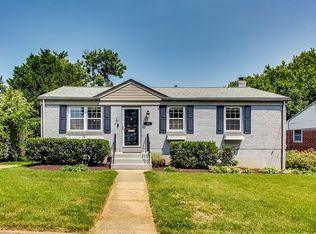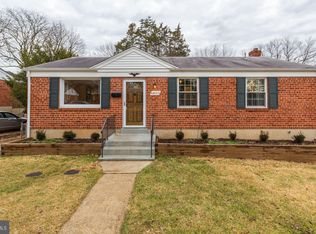Sold for $555,750
$555,750
4801 Oxbow Rd, Rockville, MD 20852
4beds
1,820sqft
Single Family Residence
Built in 1954
6,900 Square Feet Lot
$708,100 Zestimate®
$305/sqft
$3,757 Estimated rent
Home value
$708,100
$659,000 - $765,000
$3,757/mo
Zestimate® history
Loading...
Owner options
Explore your selling options
What's special
Well maintained brick rambler in Randolph Hills in very good overall condition. 3 Bedroom, 1 Bath, with finished lower level - Bedroom, large Rec Room, Half Bath, and utility room with washer & dryer. Updated kitchen appliances and wood flooring throughout first floor. Exterior includes screened-in deck/porch and concrete patio at walk out basement. Convenient setting in close proximity to Bethesda, Rockville, and Silver Spring. Amenities nearby - shopping, public transportation - bus line, N. Bethesda Metro (1 mi. / 5 min.), Rock Creek Park, public schools. Bring offers, won't last long! Open House - Sun., 06/08, 1 - 4pm
Zillow last checked: 8 hours ago
Listing updated: July 21, 2025 at 10:47am
Listed by:
Brian Willsey 410-530-3795,
Long & Foster Real Estate, Inc.
Bought with:
Unrepresented Buyer
Unrepresented Buyer Office
Source: Bright MLS,MLS#: MDMC2182330
Facts & features
Interior
Bedrooms & bathrooms
- Bedrooms: 4
- Bathrooms: 2
- Full bathrooms: 1
- 1/2 bathrooms: 1
- Main level bathrooms: 1
- Main level bedrooms: 3
Recreation room
- Level: Lower
Heating
- Forced Air, Natural Gas
Cooling
- Central Air, Electric
Appliances
- Included: Dishwasher, Disposal, Dryer, Microwave, Oven/Range - Gas, Range Hood, Refrigerator, Washer, Water Heater, Gas Water Heater
- Laundry: In Basement
Features
- Air Filter System, Attic/House Fan, Cedar Closet(s), Crown Molding, Combination Kitchen/Dining, Open Floorplan, Floor Plan - Traditional, Kitchen - Galley, Kitchen Island, Dry Wall, Paneled Walls
- Flooring: Wood, Vinyl
- Doors: Storm Door(s), Insulated
- Windows: Double Hung, Double Pane Windows, Replacement, Vinyl Clad, Window Treatments
- Basement: Walk-Out Access
- Has fireplace: No
Interior area
- Total structure area: 2,080
- Total interior livable area: 1,820 sqft
- Finished area above ground: 1,040
- Finished area below ground: 780
Property
Parking
- Total spaces: 2
- Parking features: Concrete, Driveway, Off Street
- Uncovered spaces: 2
Accessibility
- Accessibility features: None
Features
- Levels: Two
- Stories: 2
- Patio & porch: Deck, Screened, Patio, Porch
- Exterior features: Sidewalks, Street Lights
- Pool features: None
- Fencing: Full,Chain Link,Board
- Has view: Yes
- View description: Street
- Frontage length: Road Frontage: 60
Lot
- Size: 6,900 sqft
- Dimensions: 60 x 115 per subdivision record plat
- Features: Level, Front Yard, Suburban, Unknown Soil Type
Details
- Additional structures: Above Grade, Below Grade
- Parcel number: 160400067117
- Zoning: R60
- Zoning description: Residential, minimum lot size 6,000 sq. ft.
- Special conditions: Standard
Construction
Type & style
- Home type: SingleFamily
- Architectural style: Ranch/Rambler
- Property subtype: Single Family Residence
Materials
- Brick, Block
- Foundation: Block
- Roof: Asphalt
Condition
- Very Good
- New construction: No
- Year built: 1954
Utilities & green energy
- Electric: 200+ Amp Service
- Sewer: Public Sewer
- Water: Public
- Utilities for property: Cable Connected, Multiple Phone Lines, Phone, Sewer Available, Water Available, Cable
Community & neighborhood
Security
- Security features: Carbon Monoxide Detector(s), Electric Alarm, Security System, Smoke Detector(s)
Location
- Region: Rockville
- Subdivision: Randolph Hills
Other
Other facts
- Listing agreement: Exclusive Right To Sell
- Listing terms: Cash,Conventional,FHA,Negotiable,VA Loan
- Ownership: Fee Simple
- Road surface type: Black Top
Price history
| Date | Event | Price |
|---|---|---|
| 10/14/2025 | Listing removed | $3,500$2/sqft |
Source: Zillow Rentals Report a problem | ||
| 8/27/2025 | Price change | $3,500+9.4%$2/sqft |
Source: Zillow Rentals Report a problem | ||
| 8/22/2025 | Listed for rent | $3,200$2/sqft |
Source: Zillow Rentals Report a problem | ||
| 7/14/2025 | Sold | $555,750-4.2%$305/sqft |
Source: | ||
| 6/15/2025 | Contingent | $580,000$319/sqft |
Source: | ||
Public tax history
| Year | Property taxes | Tax assessment |
|---|---|---|
| 2025 | $5,260 +8% | $445,900 +5.4% |
| 2024 | $4,868 +5.7% | $422,900 +5.8% |
| 2023 | $4,608 +7.8% | $399,900 +3.3% |
Find assessor info on the county website
Neighborhood: 20852
Nearby schools
GreatSchools rating
- 4/10Viers Mill Elementary SchoolGrades: PK-5Distance: 0.6 mi
- 4/10A. Mario Loiederman Middle SchoolGrades: 6-8Distance: 1.8 mi
- 5/10Wheaton High SchoolGrades: 9-12Distance: 1.8 mi
Schools provided by the listing agent
- Elementary: Viers Mill
- Middle: A. Mario Loiederman
- High: Wheaton
- District: Montgomery County Public Schools
Source: Bright MLS. This data may not be complete. We recommend contacting the local school district to confirm school assignments for this home.

Get pre-qualified for a loan
At Zillow Home Loans, we can pre-qualify you in as little as 5 minutes with no impact to your credit score.An equal housing lender. NMLS #10287.


