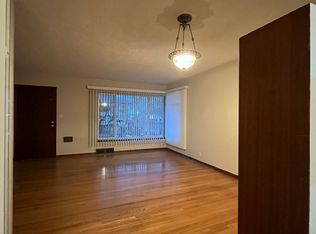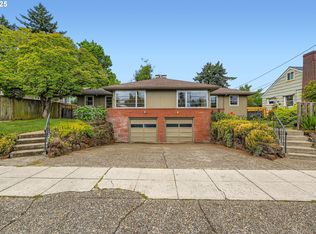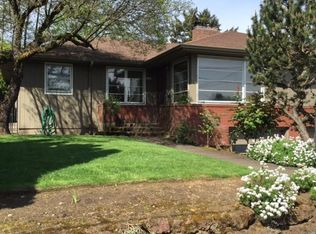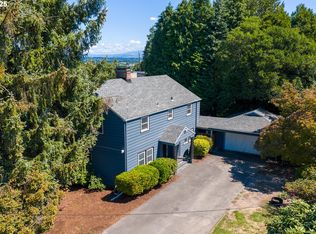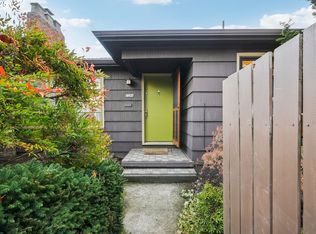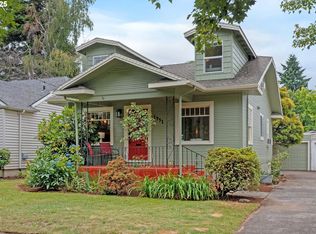Welcome to your next home in Portland's sought-after Beaumont-Wilshire neighborhood, where charm, comfort, and convenience come together seamlessly. This well maintained 3-bedroom, 2.5-bathroom residence offers a warm and inviting atmosphere with its LVP and hardwood floors, and abundant natural light throughout. The spacious finished basement adds valuable living and storage space, perfect for a media room or home office. Recent updates shine with over 90% of the interior and exterior paint refreshed within the last two years, complemented by a brand new roof and freshly painted siding. Step outside into a private backyard oasis—fully fenced, remarkably quiet, and ideal for entertaining on the expansive patio. Whether you're enjoying peaceful evenings or vibrant gatherings, the lush yard and additional shed offer versatility and space to spare. Located in an extremely walkable and bike-friendly area, you're just steps from local shops, cafés, parks, and everything that makes Beaumont-Wilshire one of Portland's most beloved neighborhoods. This home is ready to welcome you! [Home Energy Score = 1. HES Report at https://rpt.greenbuildingregistry.com/hes/OR10207142]
Active
Price cut: $5K (11/20)
$590,000
4801 NE 42nd Ave, Portland, OR 97218
3beds
2,166sqft
Est.:
Residential, Single Family Residence
Built in 1952
5,227.2 Square Feet Lot
$-- Zestimate®
$272/sqft
$-- HOA
What's special
Lush yardPrivate backyard oasisFreshly painted sidingSpacious finished basementAbundant natural lightLvp and hardwood floorsBrand new roof
- 132 days |
- 829 |
- 61 |
Zillow last checked: 8 hours ago
Listing updated: November 20, 2025 at 12:14am
Listed by:
Pamela Ruble 360-931-7560,
Redfin
Source: RMLS (OR),MLS#: 474317450
Tour with a local agent
Facts & features
Interior
Bedrooms & bathrooms
- Bedrooms: 3
- Bathrooms: 3
- Full bathrooms: 2
- Partial bathrooms: 1
- Main level bathrooms: 1
Rooms
- Room types: Bedroom 2, Bedroom 3, Dining Room, Family Room, Kitchen, Living Room, Primary Bedroom
Primary bedroom
- Features: Walkin Closet
- Level: Upper
Bedroom 2
- Features: Hardwood Floors, Walkin Closet
- Level: Main
Bedroom 3
- Features: Hardwood Floors, Walkin Closet
- Level: Main
Dining room
- Level: Main
Family room
- Level: Lower
Kitchen
- Level: Main
Living room
- Level: Main
Heating
- Forced Air
Cooling
- Central Air
Appliances
- Included: Stainless Steel Appliance(s), Gas Water Heater
Features
- Walk-In Closet(s)
- Flooring: Hardwood
- Basement: Finished
- Number of fireplaces: 1
- Fireplace features: Wood Burning
Interior area
- Total structure area: 2,166
- Total interior livable area: 2,166 sqft
Property
Parking
- Total spaces: 1
- Parking features: Driveway, On Street, Attached
- Attached garage spaces: 1
- Has uncovered spaces: Yes
Features
- Levels: Two
- Stories: 3
Lot
- Size: 5,227.2 Square Feet
- Features: Level, SqFt 5000 to 6999
Details
- Parcel number: R171065
Construction
Type & style
- Home type: SingleFamily
- Property subtype: Residential, Single Family Residence
Materials
- Shake Siding
- Foundation: Block
- Roof: Composition
Condition
- Resale
- New construction: No
- Year built: 1952
Utilities & green energy
- Gas: Gas
- Sewer: Public Sewer
- Water: Public
- Utilities for property: Cable Connected
Community & HOA
HOA
- Has HOA: No
Location
- Region: Portland
Financial & listing details
- Price per square foot: $272/sqft
- Tax assessed value: $530,630
- Annual tax amount: $5,699
- Date on market: 7/31/2025
- Listing terms: Cash,Conventional,FHA,VA Loan
- Road surface type: Paved
Estimated market value
Not available
Estimated sales range
Not available
Not available
Price history
Price history
| Date | Event | Price |
|---|---|---|
| 11/20/2025 | Price change | $590,000-0.8%$272/sqft |
Source: | ||
| 10/14/2025 | Price change | $595,000-3.3%$275/sqft |
Source: | ||
| 9/8/2025 | Price change | $615,000-1.6%$284/sqft |
Source: | ||
| 7/31/2025 | Listed for sale | $625,000+19%$289/sqft |
Source: | ||
| 6/22/2023 | Sold | $525,000$242/sqft |
Source: | ||
Public tax history
Public tax history
| Year | Property taxes | Tax assessment |
|---|---|---|
| 2024 | $5,700 +4% | $213,030 +3% |
| 2023 | $5,481 +2.2% | $206,830 +3% |
| 2022 | $5,362 +1.7% | $200,810 +3% |
Find assessor info on the county website
BuyAbility℠ payment
Est. payment
$3,516/mo
Principal & interest
$2842
Property taxes
$467
Home insurance
$207
Climate risks
Neighborhood: Beaumont-Wilshire
Nearby schools
GreatSchools rating
- 9/10Vernon Elementary SchoolGrades: PK-8Distance: 1.2 mi
- 4/10Leodis V. McDaniel High SchoolGrades: 9-12Distance: 2.2 mi
- 5/10Jefferson High SchoolGrades: 9-12Distance: 2.5 mi
Schools provided by the listing agent
- Elementary: Vernon
- Middle: Vernon
- High: Jefferson
Source: RMLS (OR). This data may not be complete. We recommend contacting the local school district to confirm school assignments for this home.
- Loading
- Loading
