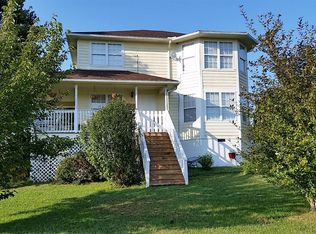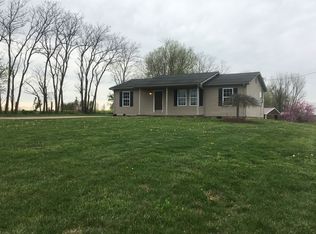Sold for $210,000 on 10/14/25
$210,000
4801 McCormick Rd, Mount Sterling, KY 40353
3beds
1,460sqft
Single Family Residence
Built in 1994
0.54 Acres Lot
$211,100 Zestimate®
$144/sqft
$1,592 Estimated rent
Home value
$211,100
Estimated sales range
Not available
$1,592/mo
Zestimate® history
Loading...
Owner options
Explore your selling options
What's special
Nestled on a highly desirable road surrounded by picturesque farmland, this stunning A-frame home offers the perfect blend of charm and modern comfort. Step inside to find beautiful hardwood flooring throughout, complementing the spacious open-concept living area and kitchen—ideal for entertaining or cozy nights in. The private upstairs suite provides a peaceful retreat, while the generously sized bedrooms ensure plenty of space for family or guests. Situated on a large lot, this property also features a detached garage, offering ample storage or workshop potential. With so much to love, this home is a must-see for those seeking tranquility and style in a beautiful rural setting!
Zillow last checked: 8 hours ago
Listing updated: November 13, 2025 at 10:17pm
Listed by:
Whitney Thorpe 859-585-4762,
Sandy Stuart Realty
Bought with:
Shelly Sutton, 261971
Kentucky Realty Group, LLC
Source: Imagine MLS,MLS#: 25004069
Facts & features
Interior
Bedrooms & bathrooms
- Bedrooms: 3
- Bathrooms: 2
- Full bathrooms: 2
Primary bedroom
- Level: Second
Bedroom 1
- Level: Second
Bedroom 2
- Level: Third
Bathroom 1
- Description: Full Bath
- Level: First
Bathroom 2
- Description: Full Bath
- Level: Second
Great room
- Level: First
Great room
- Level: First
Utility room
- Level: First
Heating
- Heat Pump
Cooling
- Electric
Appliances
- Included: Dishwasher, Refrigerator, Range
Features
- Ceiling Fan(s)
- Flooring: Carpet, Hardwood, Other
- Windows: Insulated Windows
- Has basement: No
Interior area
- Total structure area: 1,460
- Total interior livable area: 1,460 sqft
- Finished area above ground: 1,460
- Finished area below ground: 0
Property
Parking
- Parking features: Detached Garage, Driveway
- Has garage: Yes
- Has uncovered spaces: Yes
Features
- Levels: One and One Half
- Patio & porch: Porch
- Has view: Yes
- View description: Farm
Lot
- Size: 0.54 Acres
Details
- Parcel number: 0400001003.00
Construction
Type & style
- Home type: SingleFamily
- Architectural style: Craftsman
- Property subtype: Single Family Residence
Materials
- Other, Stone, Wood Siding
- Foundation: Slab
- Roof: Metal
Condition
- New construction: No
- Year built: 1994
Utilities & green energy
- Sewer: Septic Tank
- Water: Public
Community & neighborhood
Location
- Region: Mount Sterling
- Subdivision: Rural
Price history
| Date | Event | Price |
|---|---|---|
| 10/14/2025 | Sold | $210,000-8.3%$144/sqft |
Source: | ||
| 9/11/2025 | Contingent | $229,000$157/sqft |
Source: | ||
| 5/21/2025 | Price change | $229,000-2.6%$157/sqft |
Source: | ||
| 3/26/2025 | Price change | $235,000-2.1%$161/sqft |
Source: | ||
| 3/6/2025 | Listed for sale | $240,000+114.5%$164/sqft |
Source: | ||
Public tax history
| Year | Property taxes | Tax assessment |
|---|---|---|
| 2022 | $817 -0.6% | $76,000 |
| 2021 | $822 -0.4% | $76,000 |
| 2020 | $825 -0.6% | $76,000 |
Find assessor info on the county website
Neighborhood: 40353
Nearby schools
GreatSchools rating
- 6/10Camargo Elementary SchoolGrades: PK-5Distance: 1.6 mi
- 3/10McNabb Middle SchoolGrades: 6-8Distance: 4.3 mi
- 5/10Montgomery County High SchoolGrades: 9-12Distance: 4.5 mi
Schools provided by the listing agent
- Elementary: Camargo
- Middle: Montgomery Co
- High: Montgomery Co
Source: Imagine MLS. This data may not be complete. We recommend contacting the local school district to confirm school assignments for this home.

Get pre-qualified for a loan
At Zillow Home Loans, we can pre-qualify you in as little as 5 minutes with no impact to your credit score.An equal housing lender. NMLS #10287.

