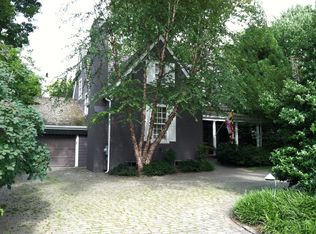Quintessential Yorktown Village / Westgate Cape Cod. Breuninger-built 3BR/2.25BA. Exquisite details: nearly 9' ceilings, signature random-width hardwood floors with sunken nail design; living room with custom moulding and fireplace mantel, gracious dining room, main floor BR/den with en suite full bath. Light-filled sunroom overlooking the gardens. Updated galley kitchen with granite counters and stainless appliances. Enjoy coffee in the breakfast nook! Breezeway and access to detached garage from kitchen. Two bedrooms upstairs with bonus sitting room, full bath; pull-down attic, and tons of storage. Lower level rec room with wood burning fireplace, extra storage, laundry, and enough room to add another bedroom and bath. Walk out stairs to back yard. Waterproofing system and sump pump. Large, landscaped yard w/patio. Easy access to Friendship Heights, Spring Valley, Cap Cres Tr, Westbrook/Westland/B-CC schools. Absolutely precious and picture perfect.
This property is off market, which means it's not currently listed for sale or rent on Zillow. This may be different from what's available on other websites or public sources.

