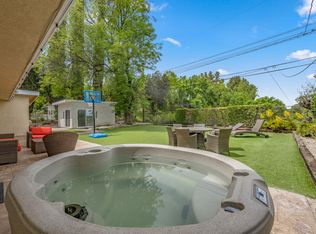Available fot short term rental as well. Step into a stunningly remodeled mid-century masterpiece in the heart of prestigious Woodland Hills. Situated on one of the most enchanting, tree-lined streets south of the Boulevard, this rare Charles Du Bois Tahitian Model blends architectural pedigree with modern sophistication. Behind its timeless facade, you'll find soaring beamed ceilings, an iconic double-sided fireplace, and a spacious, elegantly upgraded kitchen designed for both daily living and effortless entertaining. Designer touches complement original mid-century details, creating a seamless blend of classic and contemporary.Recent enhancements include a lifetime shingle roof, energy-efficient double-pane windows, and an updated HVAC system ensuring year-round comfort. Walls of glass open to an expansive covered patio, perfect for al fresco dining and lounging, overlooking a private, resort-like backyard framed by lush landscaping and high walls. With ample grassy space and room to add a sparkling pool, this outdoor retreat offers total seclusion and endless possibilities.The luxurious primary suite is generously sized, featuring double closets and a stylish en-suite bath. This is a rare opportunity to own a turnkey mid-century modern estate with room to further customize and create your ultimate dream sanctuary in one of the Valley's most coveted neighborhoods.
Copyright The MLS. All rights reserved. Information is deemed reliable but not guaranteed.
House for rent
$7,650/mo
4801 Heaven Ave, Woodland Hills, CA 91364
3beds
2,142sqft
Price is base rent and doesn't include required fees.
Important information for renters during a state of emergency. Learn more.
Singlefamily
Available now
Cats, dogs OK
Central air
In unit laundry
2 Parking spaces parking
Central, fireplace
What's special
Mid-century masterpieceIconic double-sided fireplacePrivate resort-like backyardTree-lined streetsDesigner touchesLuxurious primary suiteStylish en-suite bath
- 18 days
- on Zillow |
- -- |
- -- |
Travel times
Facts & features
Interior
Bedrooms & bathrooms
- Bedrooms: 3
- Bathrooms: 2
- Full bathrooms: 2
Rooms
- Room types: Family Room
Heating
- Central, Fireplace
Cooling
- Central Air
Appliances
- Included: Dishwasher, Microwave
- Laundry: In Unit, Laundry Room
Features
- Flooring: Hardwood, Laminate
- Has fireplace: Yes
Interior area
- Total interior livable area: 2,142 sqft
Property
Parking
- Total spaces: 2
- Parking features: Covered
- Details: Contact manager
Features
- Stories: 1
- Exterior features: Contact manager
- Has view: Yes
- View description: Contact manager
Details
- Parcel number: 2074040006
Construction
Type & style
- Home type: SingleFamily
- Architectural style: Contemporary
- Property subtype: SingleFamily
Condition
- Year built: 1960
Community & HOA
Location
- Region: Woodland Hills
Financial & listing details
- Lease term: Month To Month
Price history
| Date | Event | Price |
|---|---|---|
| 5/12/2025 | Listed for rent | $7,650$4/sqft |
Source: | ||
| 2/4/2021 | Sold | $1,085,000-1.2%$507/sqft |
Source: | ||
| 1/14/2021 | Pending sale | $1,098,000$513/sqft |
Source: | ||
| 1/6/2021 | Contingent | $1,098,000$513/sqft |
Source: | ||
| 1/6/2021 | Pending sale | $1,098,000$513/sqft |
Source: Compass #20668012 | ||
![[object Object]](https://photos.zillowstatic.com/fp/6561750142b66f5b79ed2192768576fc-p_i.jpg)
