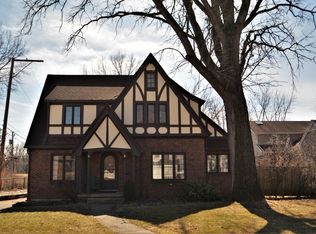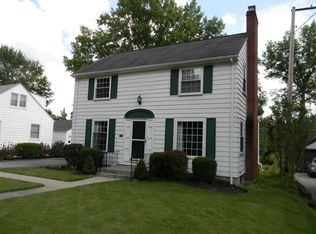**This has an accepted offer, but is showing for backup offers.** WOW!! This '07 home has so much to offer in a great location and has had many updates in the last five years. Featuring 4 bedrooms, 2 1/2 baths, a cozy living room with gas-log fireplace, beautiful hardwood flooring, a spacious kitchen, a bonus room for an office or play room, an inviting back deck with new hot tub and a full basement with room to entertain. The amazing master suite, which could also be used as a mother-in-law suite has been completely renovated with so much space, a kitchenette, master bath with jacuzzi tub, attached office area and a sliding glass door to lead to a private deck that overlooks the beautiful Foster Park and ball diamonds. Updates include new driveway, new bay window, majority new insulated windows, new exterior paint, new flooring, new carpet, new garage door, new appliances and so much more. The location on this home is key as Foster Park is right when you step outside the front door. The beautiful scenery of the park, golf course and baseball diamonds in the back will surely make you want to stop and take a peek. Also a short bike ride or walk to many local restaurants and entertainment including The Clyde Theatre, 07 Pub and Friendly Fox. This unique home is truly a must see! ***Seller is willing to give an allowance for more desired updates.***
This property is off market, which means it's not currently listed for sale or rent on Zillow. This may be different from what's available on other websites or public sources.


