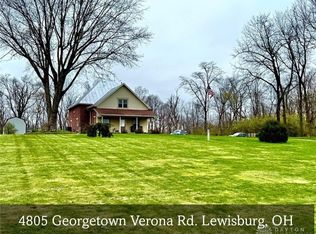Sold for $174,000
$174,000
4801 Georgetown Verona Rd, Lewisburg, OH 45338
2beds
1,312sqft
Single Family Residence
Built in 1971
1 Acres Lot
$215,700 Zestimate®
$133/sqft
$976 Estimated rent
Home value
$215,700
$205,000 - $229,000
$976/mo
Zestimate® history
Loading...
Owner options
Explore your selling options
What's special
Check out this cute completely renovated ranch, located on an acre with loads of space to spread out. Home sits up high off the road with tons of parking and outdoor space. Brand new kitchen, new appliances, new HVAC system, new flooring, new water heater, new well pump, new exterior doors, new garage door and opener, along with a new updated bathroom. This house has tons of storage with lots of closets and the kitchen has 3 large pantry cabinets. One of those pantry cabinets has a plug and spot for your microwave. Updated roof and electrical panel.
Agent is related to the owner.
Zillow last checked: 8 hours ago
Listing updated: May 09, 2024 at 03:47pm
Listed by:
Katherine A McGrath (937)528-1928,
Client's Choice Realty
Bought with:
Timothy Clopp, 2020005478
DJ Rose Realty
Source: DABR MLS,MLS#: 880131 Originating MLS: Dayton Area Board of REALTORS
Originating MLS: Dayton Area Board of REALTORS
Facts & features
Interior
Bedrooms & bathrooms
- Bedrooms: 2
- Bathrooms: 1
- Full bathrooms: 1
- Main level bathrooms: 1
Bedroom
- Level: Main
- Dimensions: 16 x 12
Bedroom
- Level: Main
- Dimensions: 14 x 11
Florida room
- Level: Main
- Dimensions: 10 x 12
Kitchen
- Level: Main
- Dimensions: 16 x 15
Living room
- Level: Main
- Dimensions: 26 x 13
Utility room
- Level: Main
- Dimensions: 6 x 7
Heating
- Electric, Forced Air, Heat Pump
Cooling
- Central Air
Appliances
- Included: Dishwasher, Range, Refrigerator, Electric Water Heater
Features
- Pantry, Remodeled
- Basement: Crawl Space
Interior area
- Total structure area: 1,312
- Total interior livable area: 1,312 sqft
Property
Parking
- Total spaces: 1
- Parking features: Attached, Garage, One Car Garage, Garage Door Opener, Heated Garage, Storage
- Attached garage spaces: 1
Features
- Levels: One
- Stories: 1
- Exterior features: Storage
Lot
- Size: 1 Acres
- Dimensions: 1 acre
Details
- Additional structures: Shed(s)
- Parcel number: D14730330000004000
- Zoning: Residential
- Zoning description: Residential
Construction
Type & style
- Home type: SingleFamily
- Architectural style: Ranch
- Property subtype: Single Family Residence
Materials
- Vinyl Siding, Wood Siding
Condition
- Year built: 1971
Community & neighborhood
Location
- Region: Lewisburg
Other
Other facts
- Listing terms: Conventional,FHA,VA Loan
Price history
| Date | Event | Price |
|---|---|---|
| 4/6/2023 | Sold | $174,000-3.3%$133/sqft |
Source: | ||
| 3/8/2023 | Listed for sale | $179,900$137/sqft |
Source: DABR MLS #880131 Report a problem | ||
| 2/9/2023 | Pending sale | $179,900$137/sqft |
Source: DABR MLS #880131 Report a problem | ||
| 1/27/2023 | Listed for sale | $179,900+99.9%$137/sqft |
Source: DABR MLS #880131 Report a problem | ||
| 10/17/2022 | Sold | $90,000-5.2%$69/sqft |
Source: | ||
Public tax history
| Year | Property taxes | Tax assessment |
|---|---|---|
| 2024 | $1,772 -10.2% | $45,260 |
| 2023 | $1,973 +17.6% | $45,260 +28.1% |
| 2022 | $1,677 +1.3% | $35,320 |
Find assessor info on the county website
Neighborhood: 45338
Nearby schools
GreatSchools rating
- 4/10Tri-County North Elementary SchoolGrades: PK-4Distance: 3.7 mi
- 5/10Tri-County North Middle SchoolGrades: 5-8Distance: 3.7 mi
- 7/10Tri-County North High SchoolGrades: 9-12Distance: 3.7 mi
Schools provided by the listing agent
- District: Tri County North
Source: DABR MLS. This data may not be complete. We recommend contacting the local school district to confirm school assignments for this home.
Get pre-qualified for a loan
At Zillow Home Loans, we can pre-qualify you in as little as 5 minutes with no impact to your credit score.An equal housing lender. NMLS #10287.
