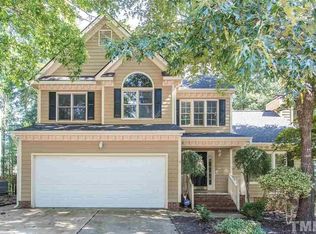Welcome to this charming 3-bedroom, 2.5-bathroom home in the sought-after Hedingham Village community in Raleigh, NC. From the moment you arrive, this home catches your eye with its inviting curb appeal and spacious garage. Step inside to a living room filled with natural light, featuring modern touches and beautiful hardwood flooring. The kitchen is a chef's dream, offering granite countertops, ample cabinet space, and a large stainless steel fridge. A cozy breakfast nook with a built-in desk adds functionality and charm. The primary bedroom is a true retreat, boasting tall ceilings and an en suite bathroom complete with a garden tub, double vanity sinks, a standing shower, and a walk-in closet. Upstairs, you'll find a versatile den, perfect for a home office, playroom, or additional living space. Outside, the large fenced backyard provides the perfect space for outdoor activities and relaxation. Don't miss out on this incredible Raleigh home in Hedingham Village! *Maymont Homes provides residents with convenient solutions, including simplified utility billing and flexible rent payment options. Contact us for more details. This information is deemed reliable, but not guaranteed. All measurements are approximate. Actual product and home specifications may vary in dimension or detail. Images are for representational purposes only. Some programs and services may not be available in all market areas. Prices and availability are subject to change without notice. Advertised rent prices do not include the required application fee, the partially refundable reservation fee (due upon application approval), or the mandatory monthly utility management fee (in select market areas.) Residents must maintain renters insurance as specified in their lease. If third-party renters insurance is not provided, residents will be automatically enrolled in our Master Insurance Policy for a fee. Select homes may be located in communities that require a monthly fee for community-specific amenities or services. For complete details, please contact a company leasing representative. Equal Housing Opportunity. This property allows self guided viewing without an appointment. Contact for details.
This property is off market, which means it's not currently listed for sale or rent on Zillow. This may be different from what's available on other websites or public sources.
