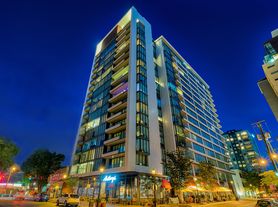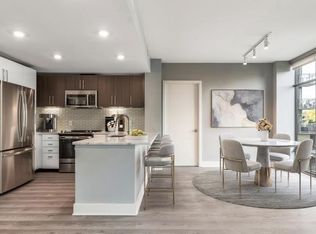Welcome to this rarely available 2-bedroom, 1-bath corner unit ideally situated in the heart of Downtown Bethesda! It's located about 4 blocks from Bethesda Metro, movie theatre and many stores including Trader Joes and Starbucks which are a half a block away and numerous stores and restaurants all in walking distance. It's a very sunny unit with incredible views
Beautifully updated condo offers an open-concept living and dining area and private corner balcony to enjoy the views. The unit also features real hardwood floors throughout, an upgraded kitchen with granite countertops, stainless steel appliances, and ceramic tile floor and full size washer and dryer in the unit. The full bath has also been renovated with granite counters and matching ceramic tile. It has a spacious primary bedroom complete with a custom built-in wall unit, bay window, walk-in closet, and an additional double-door closet offering abundant storage and style. Recent updates also include a new HVAC system installed in 2023 and updated lighting. The building itself has locked main entry and is monitored 24 hours a day and offers optional garage parking for rent with secure access to building. WATER and GAS are included. $250 move in/out fee and Parking space rental is approximately $180/month , $300 registration fee for pets charged by Fairmont Plaza. Pets considered case by case with extra $50 on rent.
Apartment for rent
$2,650/mo
4801 Fairmont Ave APT 804, Bethesda, MD 20814
2beds
824sqft
Price may not include required fees and charges.
Apartment
Available now
Cats, small dogs OK
Central air, electric, wall unit
Dryer in unit laundry
Electric, forced air
What's special
Walk-in closetDouble-door closetIncredible viewsCorner unitSunny unitReal hardwood floorsStainless steel appliances
- 23 days |
- -- |
- -- |
Travel times
Looking to buy when your lease ends?
Consider a first-time homebuyer savings account designed to grow your down payment with up to a 6% match & a competitive APY.
Facts & features
Interior
Bedrooms & bathrooms
- Bedrooms: 2
- Bathrooms: 1
- Full bathrooms: 1
Heating
- Electric, Forced Air
Cooling
- Central Air, Electric, Wall Unit
Appliances
- Included: Dishwasher, Disposal, Dryer, Microwave, Oven, Refrigerator, Washer
- Laundry: Dryer In Unit, Has Laundry, In Unit, Main Level, Washer In Unit
Features
- Built-in Features, Combination Dining/Living, Entry Level Bedroom, Open Floorplan, Upgraded Countertops, Walk In Closet, Walk-In Closet(s)
- Flooring: Hardwood
Interior area
- Total interior livable area: 824 sqft
Property
Parking
- Details: Contact manager
Features
- Exterior features: Contact manager
Details
- Parcel number: 0703501000
Construction
Type & style
- Home type: Apartment
- Property subtype: Apartment
Condition
- Year built: 1990
Utilities & green energy
- Utilities for property: Gas, Water
Building
Management
- Pets allowed: Yes
Community & HOA
Location
- Region: Bethesda
Financial & listing details
- Lease term: Contact For Details
Price history
| Date | Event | Price |
|---|---|---|
| 10/24/2025 | Listed for rent | $2,650+17.8%$3/sqft |
Source: Bright MLS #MDMC2205652 | ||
| 7/29/2025 | Sold | $444,500-1%$539/sqft |
Source: | ||
| 7/6/2025 | Pending sale | $449,000$545/sqft |
Source: | ||
| 6/20/2025 | Contingent | $449,000$545/sqft |
Source: | ||
| 5/29/2025 | Listed for sale | $449,000+16.6%$545/sqft |
Source: | ||
Neighborhood: Wisconsin North
There are 3 available units in this apartment building

