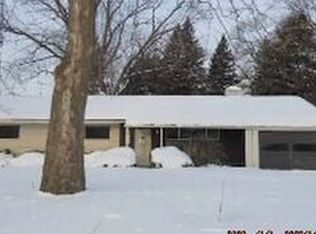Sold for $200,000
$200,000
4801 Elmhurst Rd, Toledo, OH 43613
3beds
1,525sqft
Single Family Residence
Built in 1956
10,018.8 Square Feet Lot
$212,400 Zestimate®
$131/sqft
$1,622 Estimated rent
Home value
$212,400
$202,000 - $223,000
$1,622/mo
Zestimate® history
Loading...
Owner options
Explore your selling options
What's special
The mix of eclectic & bougie styles create a truly unique atmosphere. With 3 bedrooms & separate living & family rooms, there's plenty of space for both relaxation & entertaining. The built-in swimming pool w leaf cover & solar cover is a fantastic feature, offering both convenience & energy efficiency. Having a pool shed is such a practical addition for storing equipment & supplies. Two additional outside storage areas. Perfect blend of luxury & functionality! New furnace, HW heater, A/C 5 yrs old, newer roof. New electrical outside & 1 outlet in small shed. You don't want to miss this one!
Zillow last checked: 8 hours ago
Listing updated: October 14, 2025 at 12:15am
Listed by:
Diane Sturt 419-450-1885,
RE/MAX Preferred Associates
Bought with:
Justin Spann, 2015003835
Key Realty LTD
Source: NORIS,MLS#: 6114340
Facts & features
Interior
Bedrooms & bathrooms
- Bedrooms: 3
- Bathrooms: 2
- Full bathrooms: 1
- 1/2 bathrooms: 1
Primary bedroom
- Level: Main
- Dimensions: 12 x 12
Bedroom 2
- Level: Main
- Dimensions: 12 x 12
Bedroom 3
- Level: Main
- Dimensions: 12 x 8
Dining room
- Level: Main
- Dimensions: 16 x 8
Family room
- Level: Main
- Dimensions: 18 x 16
Kitchen
- Level: Main
- Dimensions: 12 x 17
Living room
- Level: Main
- Dimensions: 12 x 8
Heating
- Forced Air, Natural Gas
Cooling
- Central Air
Appliances
- Included: Water Heater, Dryer, Washer
- Laundry: Main Level
Features
- Has fireplace: No
Interior area
- Total structure area: 1,525
- Total interior livable area: 1,525 sqft
Property
Parking
- Total spaces: 1
- Parking features: Asphalt, Driveway
- Garage spaces: 1
- Has carport: Yes
- Has uncovered spaces: Yes
Features
- Patio & porch: Patio
- Pool features: In Ground
Lot
- Size: 10,018 sqft
- Dimensions: 65x155
Details
- Additional structures: Barn(s), Shed(s)
- Parcel number: 0466920
Construction
Type & style
- Home type: SingleFamily
- Architectural style: Traditional
- Property subtype: Single Family Residence
Materials
- Aluminum Siding, Steel Siding
- Foundation: Slab
- Roof: Shingle
Condition
- Year built: 1956
Utilities & green energy
- Sewer: Sanitary Sewer
- Water: Public
Community & neighborhood
Location
- Region: Toledo
- Subdivision: Elmhurst Park
Other
Other facts
- Listing terms: Cash,Conventional,FHA,VA Loan
Price history
| Date | Event | Price |
|---|---|---|
| 5/17/2024 | Sold | $200,000+5.8%$131/sqft |
Source: NORIS #6114340 Report a problem | ||
| 5/3/2024 | Pending sale | $189,000$124/sqft |
Source: NORIS #6114340 Report a problem | ||
| 4/23/2024 | Listed for sale | $189,000+40.6%$124/sqft |
Source: NORIS #6114340 Report a problem | ||
| 11/9/2020 | Sold | $134,400$88/sqft |
Source: Public Record Report a problem | ||
| 11/4/2020 | Pending sale | $134,400$88/sqft |
Source: RE/MAX Preferred Associates #6062223 Report a problem | ||
Public tax history
| Year | Property taxes | Tax assessment |
|---|---|---|
| 2024 | $2,771 +10.3% | $44,800 +15.4% |
| 2023 | $2,511 -0.1% | $38,815 |
| 2022 | $2,515 -2.3% | $38,815 |
Find assessor info on the county website
Neighborhood: DeVeaux
Nearby schools
GreatSchools rating
- 7/10Elmhurst Elementary SchoolGrades: K-8Distance: 0.3 mi
- 1/10Start High SchoolGrades: 9-12Distance: 1.4 mi
Schools provided by the listing agent
- Elementary: Elmhurst
- High: Start
Source: NORIS. This data may not be complete. We recommend contacting the local school district to confirm school assignments for this home.
Get pre-qualified for a loan
At Zillow Home Loans, we can pre-qualify you in as little as 5 minutes with no impact to your credit score.An equal housing lender. NMLS #10287.
Sell for more on Zillow
Get a Zillow Showcase℠ listing at no additional cost and you could sell for .
$212,400
2% more+$4,248
With Zillow Showcase(estimated)$216,648
