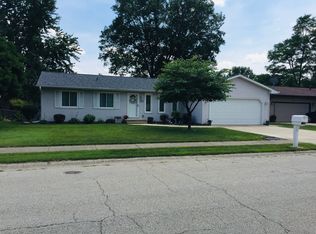This is an immaculate, neutral home. The sellers lived here for about 30 years and have updated virtually everything. Just in the last 1.5 years, the home has gained new siding, windows and blinds, storm doors, gutters (tiled underground to the corner of the backyard), and landscape timbers. The washer and dryer are 2 years old. The kitchen was redone 8 years ago (the drawers automatically pull all the way in). The hall bath is also 8 years old as is the flooring. The furnace & AC are about 10. Air King checks them every year and says not to replace them. The roof is young, too, but they can't find the date it was done. Tom Skelley installed it. The water heater has also been replaced. The homeowners loved the open concept, especially the kitchen. It was great for parties and guests. They also loved the flexible floor plan. The porch faces SE. They remade it into a 3 season room and found they could enjoy it in the winter on sunny days or if they left the door open from the house. Additionally, there's no neighbor to the west...it's park...and not used much. There's lots to love about this home.
This property is off market, which means it's not currently listed for sale or rent on Zillow. This may be different from what's available on other websites or public sources.
