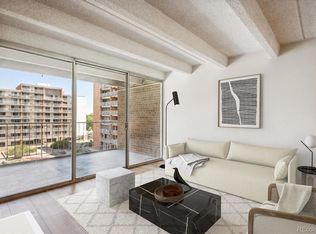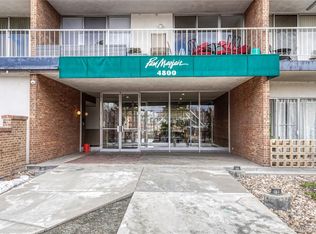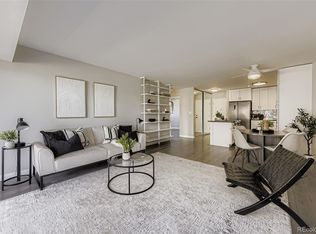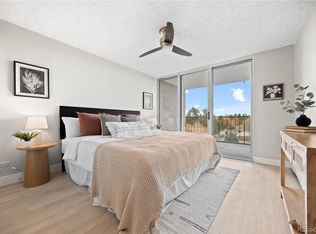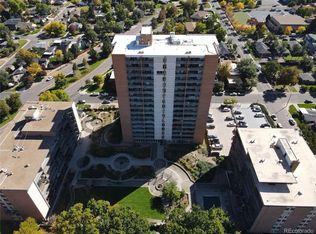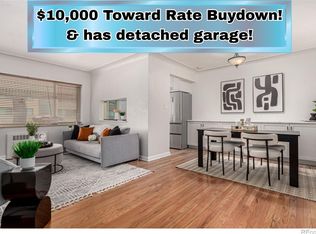Located just blocks away from a fitness center, AMC Theatres, Rose Medical Center, CVS, Bellaire Park, and plenty of amazing restaurants, you'll have easy access to everything you need! This 2-bedroom features an amazing open floor plan which opens up to views of the community garden and park featuring mature trees and upgraded landscaping. The home includes an abundance of natural light and spacious living areas and bedrooms. The generously sized, full patio has plenty of room for lounging or entertaining. With multiple doors to the covered patio and large, full window panels throughout, enjoy the best of indoor-outdoor living. The complex features a covered parking garage, laundry area, swimming pool, a dedicated storage unit in the basement, and is a very friendly and community oriented space with events and gatherings for those who choose to participate. Enjoy being in the heart of Denver with everything within walking distance including: Postino's, Snooze, Trader Joe's, Mici, Congress Park Taproom, Cava, Einstein's, and an array of sushi restaurants and coffee shops. Plus, a short drive to Cherry Creek Shopping Center, Denver Botanical Gardens, City Park, Hilltop, Glendale, and more. Denver living doesn't get any better under $300,000!
For sale
Price cut: $15K (11/8)
$250,000
4801 E 9th Avenue #209S, Denver, CO 80220
2beds
940sqft
Est.:
Condominium
Built in 1962
-- sqft lot
$-- Zestimate®
$266/sqft
$724/mo HOA
What's special
Mature treesCommunity garden and parkFull patioAbundance of natural lightUpgraded landscapingLarge full window panels
- 82 days |
- 660 |
- 42 |
Zillow last checked: 8 hours ago
Listing updated: December 01, 2025 at 02:26pm
Listed by:
Lydia Golesh 303-731-9974 lydia@goleshteam.com,
Keller Williams DTC
Source: REcolorado,MLS#: 4480236
Tour with a local agent
Facts & features
Interior
Bedrooms & bathrooms
- Bedrooms: 2
- Bathrooms: 2
- Full bathrooms: 1
- 1/2 bathrooms: 1
- Main level bathrooms: 2
- Main level bedrooms: 2
Bedroom
- Features: Primary Suite
- Level: Main
Bedroom
- Level: Main
Bathroom
- Features: En Suite Bathroom, Primary Suite
- Level: Main
Bathroom
- Level: Main
Dining room
- Level: Main
Kitchen
- Level: Main
Living room
- Level: Main
Heating
- Baseboard
Cooling
- Air Conditioning-Room
Appliances
- Included: Cooktop, Dishwasher, Microwave, Oven, Refrigerator
Features
- Entrance Foyer, High Ceilings, High Speed Internet, Open Floorplan, Primary Suite, Walk-In Closet(s)
- Flooring: Tile, Vinyl
- Windows: Double Pane Windows
- Has basement: No
- Common walls with other units/homes: End Unit
Interior area
- Total structure area: 940
- Total interior livable area: 940 sqft
- Finished area above ground: 940
Property
Parking
- Total spaces: 1
- Parking features: Concrete
- Garage spaces: 1
Features
- Levels: One
- Stories: 1
- Patio & porch: Covered, Deck
- Exterior features: Balcony, Garden, Lighting
Lot
- Size: 940 Square Feet
Details
- Parcel number: 606408281
- Zoning: G-MU-20
- Special conditions: Standard
Construction
Type & style
- Home type: Condo
- Property subtype: Condominium
- Attached to another structure: Yes
Materials
- Concrete
- Roof: Other
Condition
- Year built: 1962
Details
- Warranty included: Yes
Utilities & green energy
- Sewer: Public Sewer
- Water: Public
- Utilities for property: Cable Available, Electricity Connected, Internet Access (Wired), Natural Gas Connected, Phone Available
Community & HOA
Community
- Security: Carbon Monoxide Detector(s), Secured Garage/Parking, Security Entrance, Smoke Detector(s)
- Subdivision: Mayfair
HOA
- Has HOA: Yes
- Amenities included: Bike Maintenance Area, Bike Storage, Coin Laundry, Elevator(s), Fitness Center, Front Desk, Park, Parking, Pool, Storage
- Services included: Reserve Fund, Exterior Maintenance w/out Roof, Heat, Insurance, Maintenance Grounds, Maintenance Structure, Recycling, Sewer, Snow Removal, Trash, Water
- HOA fee: $724 monthly
- HOA name: Worth Ross Management
- HOA phone: 214-522-1943
Location
- Region: Denver
Financial & listing details
- Price per square foot: $266/sqft
- Tax assessed value: $319,800
- Annual tax amount: $1,375
- Date on market: 9/19/2025
- Listing terms: Cash,Conventional,FHA,VA Loan
- Exclusions: All The Following Which Is Currently On The Property: Sellers Personal Property And Staging Items.
- Ownership: Individual
- Electric utility on property: Yes
Estimated market value
Not available
Estimated sales range
Not available
Not available
Price history
Price history
| Date | Event | Price |
|---|---|---|
| 11/8/2025 | Price change | $250,000-5.7%$266/sqft |
Source: | ||
| 9/19/2025 | Listed for sale | $265,000+37.7%$282/sqft |
Source: | ||
| 6/1/2015 | Sold | $192,500+1.3%$205/sqft |
Source: Public Record Report a problem | ||
| 4/24/2015 | Price change | $190,000+5.6%$202/sqft |
Source: RE/MAX CENTRAL ALLIANCE #7383578 Report a problem | ||
| 4/23/2015 | Listed for sale | $180,000+106.9%$191/sqft |
Source: RE/MAX CENTRAL ALLIANCE #7383578 Report a problem | ||
Public tax history
Public tax history
| Year | Property taxes | Tax assessment |
|---|---|---|
| 2024 | $1,375 +0.6% | $17,740 -14% |
| 2023 | $1,366 +3.6% | $20,620 +20% |
| 2022 | $1,319 +11.5% | $17,180 -2.8% |
Find assessor info on the county website
BuyAbility℠ payment
Est. payment
$2,127/mo
Principal & interest
$1219
HOA Fees
$724
Other costs
$183
Climate risks
Neighborhood: Hale
Nearby schools
GreatSchools rating
- 7/10Palmer Elementary SchoolGrades: PK-5Distance: 0.3 mi
- 3/10Hill Campus Of Arts And SciencesGrades: 6-8Distance: 0.6 mi
- 5/10George Washington High SchoolGrades: 9-12Distance: 2 mi
Schools provided by the listing agent
- Elementary: Palmer
- Middle: Hill
- High: East
- District: Denver 1
Source: REcolorado. This data may not be complete. We recommend contacting the local school district to confirm school assignments for this home.
- Loading
- Loading
