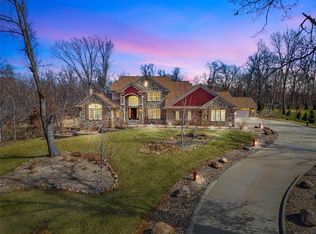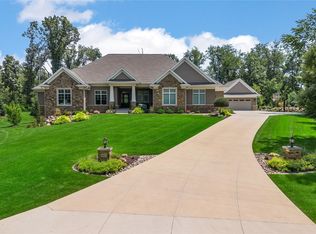WOW, PRIME LOCATION ON 2+ ACRES OF TREES AND PRIVACY. HOME HAS BEEN UPDATED FROM TOP TO BOTTOM, INSIDE AND OUT. FEATURES CUSTOM KITCHEN WITH GRANITE, CENTER ISLE, VIKING COOKTOP AND LARGE WALKIN PANTRY/LAUNDRY ROOM. 2 STORY FAMILYROOM WITH FIREPLACE, FORMAL DINING ROOM, EAT IN AREA AND VAULTED SUNROOM OVERLOOKING OUTSIDE ENTERTAINMENT AREA AND WOODED BACK YARD. FINISHED LOWER LEVEL WALK-OUT WITH BEDROOM AND CUSTOM BATH, AND LARGE REC ROOM AND ADDITIONAL WORKOUT ROOM. 2ND FLOOR WITH 2 BEDROOMS, DEN/STUDY AND FULL BATH. BESIDE THE ATTACHED OVER SIZED 3 STALL GARAGE, THERE IS A 3 STALL DETACHED GARAGE, THIS HOME LOOKS LIKE NEW AND IS IN MINT CONDITION
This property is off market, which means it's not currently listed for sale or rent on Zillow. This may be different from what's available on other websites or public sources.


