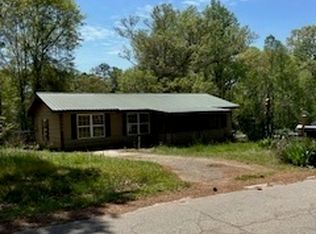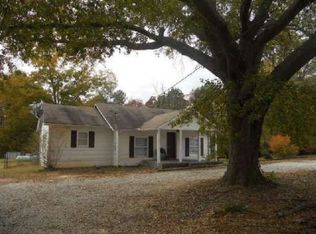Closed
$490,000
4801 Daniell Mill Rd, Winston, GA 30187
5beds
3,700sqft
Single Family Residence
Built in 2015
2 Acres Lot
$475,900 Zestimate®
$132/sqft
$3,000 Estimated rent
Home value
$475,900
$405,000 - $557,000
$3,000/mo
Zestimate® history
Loading...
Owner options
Explore your selling options
What's special
Welcome to your dream home, nestled on a serene 2-acre lot offering a perfect blend of country charm and modern convenience. Built in 2015, this all-brick ranch-style home boasts a thoughtful design, premium finishes, and ample space for both relaxation and entertainment. Main Level Highlights: * Open Concept Living - Mahogany hardwood floors flow seamlessly through the living, dining, and kitchen areas, complemented by soaring ceilings that create an airy and inviting atmosphere. *Chef's Kitchen - Designed to impress, the kitchen features quartz countertops, upscale cabinetry, updated appliances, and plenty of workspace for culinary creations. *Owner's Suite Oasis - Relax in the luxurious primary suite, complete with a tiled walk-in shower, standalone soaking tub, custom cabinetry, and an updated, spa-like feel. Outdoor Features: *Enjoy the tranquility of your backyard oasis with a covered, screened-in patio perfect for sipping coffee while listening to the gentle sounds of the creek at the back of the property. *The fenced 2-acre lot provides privacy and space to roam, making it ideal for families, pets, or outdoor enthusiasts. Finished Basement Retreat: *Your entertainment dreams come true with a theatre room and a spacious living area. *The kitchenette and dining space make this level perfect for guests, in-laws, or multi-generational living. *Two additional rooms with windows provide flexibility for use as bedrooms, home offices, or hobby spaces. Extra Features: *Side-entry garage with a convenient one-step entrance. *Walk-up access to a large attic for extra storage. *Located just 10-15 minutes from shopping and dining, this property offers a peaceful country vibe with the convenience of nearby amenities. Whether you're hosting movie nights, enjoying a peaceful evening by the creek, or commuting to town with ease, this home is designed to fit every lifestyle. Don't miss the opportunity to make this beautiful property your forever home! *Schedule your private tour today!
Zillow last checked: 8 hours ago
Listing updated: August 08, 2025 at 01:06pm
Listed by:
April Echols 770-505-9412,
Ansley RE|Christie's Int'l RE,
Kelly Sparks 678-895-3398,
Ansley RE|Christie's Int'l RE
Bought with:
Angela Cottrell, 335817
Atlanta Communities
Source: GAMLS,MLS#: 10450057
Facts & features
Interior
Bedrooms & bathrooms
- Bedrooms: 5
- Bathrooms: 3
- Full bathrooms: 3
- Main level bathrooms: 2
- Main level bedrooms: 3
Kitchen
- Features: Kitchen Island, Pantry, Solid Surface Counters
Heating
- Central
Cooling
- Ceiling Fan(s), Central Air, Electric
Appliances
- Included: Dishwasher, Microwave, Oven/Range (Combo), Refrigerator, Stainless Steel Appliance(s)
- Laundry: Other
Features
- Bookcases, Double Vanity, High Ceilings, In-Law Floorplan, Master On Main Level, Separate Shower, Soaking Tub, Split Bedroom Plan, Tile Bath, Tray Ceiling(s), Walk-In Closet(s)
- Flooring: Hardwood, Tile
- Basement: Bath Finished,Concrete,Daylight,Exterior Entry,Finished,Full,Interior Entry
- Number of fireplaces: 1
- Fireplace features: Family Room
- Common walls with other units/homes: No Common Walls
Interior area
- Total structure area: 3,700
- Total interior livable area: 3,700 sqft
- Finished area above ground: 1,900
- Finished area below ground: 1,800
Property
Parking
- Parking features: Garage, Side/Rear Entrance
- Has garage: Yes
Accessibility
- Accessibility features: Accessible Entrance
Features
- Levels: One
- Stories: 1
- Patio & porch: Porch, Screened
- Fencing: Back Yard,Chain Link,Fenced,Front Yard,Wood
- Waterfront features: Creek
- Body of water: None
Lot
- Size: 2 Acres
- Features: Other
Details
- Parcel number: 00550250043
Construction
Type & style
- Home type: SingleFamily
- Architectural style: Brick/Frame,Brick 4 Side,Ranch
- Property subtype: Single Family Residence
Materials
- Brick
- Roof: Composition
Condition
- Resale
- New construction: No
- Year built: 2015
Utilities & green energy
- Sewer: Septic Tank
- Water: Public
- Utilities for property: Cable Available, Electricity Available, High Speed Internet, Propane, Water Available
Community & neighborhood
Security
- Security features: Smoke Detector(s)
Community
- Community features: None
Location
- Region: Winston
- Subdivision: None
HOA & financial
HOA
- Has HOA: No
- Services included: None
Other
Other facts
- Listing agreement: Exclusive Right To Sell
- Listing terms: Cash,Conventional,FHA,USDA Loan,VA Loan,Relocation Property
Price history
| Date | Event | Price |
|---|---|---|
| 8/8/2025 | Sold | $490,000-1.8%$132/sqft |
Source: | ||
| 7/22/2025 | Pending sale | $499,000$135/sqft |
Source: | ||
| 6/10/2025 | Price change | $499,000-2.2%$135/sqft |
Source: | ||
| 5/27/2025 | Price change | $510,000-1%$138/sqft |
Source: | ||
| 4/29/2025 | Price change | $515,000-1.9%$139/sqft |
Source: | ||
Public tax history
| Year | Property taxes | Tax assessment |
|---|---|---|
| 2025 | $4,547 -0.2% | $166,960 |
| 2024 | $4,556 +12.9% | $166,960 |
| 2023 | $4,035 +4.6% | $166,960 +41.2% |
Find assessor info on the county website
Neighborhood: 30187
Nearby schools
GreatSchools rating
- 4/10Mason Creek Elementary SchoolGrades: PK-5Distance: 3 mi
- 6/10Fairplay Middle SchoolGrades: 6-8Distance: 3.9 mi
- 6/10Alexander High SchoolGrades: 9-12Distance: 3.5 mi
Schools provided by the listing agent
- Elementary: Mason Creek
- Middle: Fairplay
- High: Alexander
Source: GAMLS. This data may not be complete. We recommend contacting the local school district to confirm school assignments for this home.
Get a cash offer in 3 minutes
Find out how much your home could sell for in as little as 3 minutes with a no-obligation cash offer.
Estimated market value$475,900
Get a cash offer in 3 minutes
Find out how much your home could sell for in as little as 3 minutes with a no-obligation cash offer.
Estimated market value
$475,900

