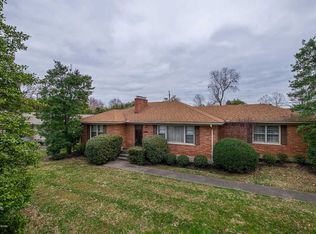Sold for $226,400
$226,400
4801 Clarmar Rd, Jeffersontown, KY 40299
3beds
2,350sqft
Single Family Residence
Built in 1955
0.32 Acres Lot
$276,200 Zestimate®
$96/sqft
$1,842 Estimated rent
Home value
$276,200
$260,000 - $293,000
$1,842/mo
Zestimate® history
Loading...
Owner options
Explore your selling options
What's special
WHEN IT COMES TO GETTING THE MOST FOR YOUR MONEY, IT DOESN'T GET ANY BETTER THAN 4801 CLARMAR RD IN J-TOWN! AN INCREDIBLE LIST OF EXTRAS THE COMPETITION JUST DOESN'T OFFER. When you consider the big dollar items that keep you up at night with other homes, this 3 Bedroom Ranch offers WORRY-FREE COMFORT for years to come and includes many updates and amazing spaces. Newly replaced Roof and Windows are certainly items to get excited about but when you see the Beautiful Interior with Hardwood Floors, Updated Bathroom, Modern Ceiling Fans and the Incredibly private back yard with plenty of room for cook-outs & play, you will be hooked. There's actually Wood Burning Fireplaces on both levels which make for Perfect Entertainment no matter what level you're on. Gorgeous Hardwood Flooring throughout the main level, looks fantastic and is in great condition. Beautiful Views from every room and attractive updates offer a Move-In Ready experience that you will appreciate. The Back Yard is Fenced and features a Large Patio with space for Cook-Outs & Play. The Bonus Space could make an exceptional Workshop, 2 Car Garage or additional Living Space while the Partially Finished Basement is a great place to entertain with many expansion options... IMAGINE THE POSSIBILITIES! At the right price, all appliances could remain so get in here for a closer look before this home is bought up. CALL RIGHT NOW!
Zillow last checked: 8 hours ago
Listing updated: January 27, 2025 at 04:04am
Listed by:
Philip Staton 502-451-4107,
The Breland Group,
Anita Perez 502-794-5599
Bought with:
Rishu Sharma, 267594
Homepage Realty
Source: GLARMLS,MLS#: 1642394
Facts & features
Interior
Bedrooms & bathrooms
- Bedrooms: 3
- Bathrooms: 1
- Full bathrooms: 1
Primary bedroom
- Description: HW Floors. C-Fan. D-Window. 2 Closets. D-Window
- Level: First
- Area: 134.56
- Dimensions: 11.60 x 11.60
Bedroom
- Description: Back Room. Built-In Shelving. HW. 2 Windows. Views
- Level: First
- Area: 100
- Dimensions: 10.00 x 10.00
Bedroom
- Description: Front Room. HW. 2 Windows. C-Fan. Perfect Office
- Level: First
- Area: 120
- Dimensions: 12.00 x 10.00
Full bathroom
- Description: Updated. Custom Tile. Window. Double Closet. NICE
- Level: First
Kitchen
- Description: Tile. Stainless. Eat-In. C-Fan. Track Lighting
- Level: First
- Area: 139.2
- Dimensions: 12.00 x 11.60
Laundry
- Description: Clean. Shelves. Opens to Family Room... COOL!
- Level: Basement
- Area: 146.16
- Dimensions: 12.60 x 11.60
Living room
- Description: HW Floors. C-Fan. F/P(WOOD). Built-In Shelves
- Level: First
- Area: 306.8
- Dimensions: 23.60 x 13.00
Media room
- Description: Bottom of Stairs. Perfect for Theater! Semi-Open
- Level: Basement
- Area: 197.2
- Dimensions: 17.00 x 11.60
Other
- Description: Multiple Uses... Gym, Family, Project
- Level: Basement
- Area: 500
- Dimensions: 25.00 x 20.00
Other
- Description: Expansion Space... IMAGINE THE POSSIBILITIES!
- Level: First
- Area: 275
- Dimensions: 25.00 x 11.00
Other
- Description: Bonus Space. ATTACHED GARAGE OR WORKSHOP!
- Level: First
- Area: 425
- Dimensions: 25.00 x 17.00
Heating
- Electric, Forced Air, Natural Gas
Cooling
- Central Air
Features
- Basement: Finished
- Number of fireplaces: 2
Interior area
- Total structure area: 1,175
- Total interior livable area: 2,350 sqft
- Finished area above ground: 1,175
- Finished area below ground: 1,175
Property
Parking
- Parking features: See Remarks, Driveway
- Has uncovered spaces: Yes
Features
- Stories: 1
- Patio & porch: Patio, Porch
- Fencing: Full,Chain Link
Lot
- Size: 0.32 Acres
- Features: See Remarks, Cleared, Level
Details
- Parcel number: 056100290000
Construction
Type & style
- Home type: SingleFamily
- Architectural style: Ranch
- Property subtype: Single Family Residence
Materials
- Wood Frame, Stone
- Foundation: Concrete Perimeter
- Roof: Shingle
Condition
- Year built: 1955
Utilities & green energy
- Sewer: Septic Tank
- Water: Public
Community & neighborhood
Location
- Region: Jeffersontown
- Subdivision: Watterson Acres
HOA & financial
HOA
- Has HOA: No
Price history
| Date | Event | Price |
|---|---|---|
| 9/6/2023 | Sold | $226,400-3.7%$96/sqft |
Source: | ||
| 8/16/2023 | Pending sale | $235,019$100/sqft |
Source: | ||
| 8/7/2023 | Contingent | $235,019$100/sqft |
Source: | ||
| 8/4/2023 | Listed for sale | $235,019+0.2%$100/sqft |
Source: | ||
| 7/30/2023 | Listing removed | -- |
Source: Owner Report a problem | ||
Public tax history
| Year | Property taxes | Tax assessment |
|---|---|---|
| 2022 | $2,179 -7% | $189,180 |
| 2021 | $2,343 +22.1% | $189,180 +14.1% |
| 2020 | $1,919 | $165,840 |
Find assessor info on the county website
Neighborhood: Jeffersontown
Nearby schools
GreatSchools rating
- 4/10Watterson Elementary SchoolGrades: K-5Distance: 1.5 mi
- 4/10Ramsey Middle SchoolGrades: 6-8Distance: 3.8 mi
- 3/10Fern Creek Traditional High SchoolGrades: 9-12Distance: 1.7 mi
Get pre-qualified for a loan
At Zillow Home Loans, we can pre-qualify you in as little as 5 minutes with no impact to your credit score.An equal housing lender. NMLS #10287.
Sell with ease on Zillow
Get a Zillow Showcase℠ listing at no additional cost and you could sell for —faster.
$276,200
2% more+$5,524
With Zillow Showcase(estimated)$281,724
