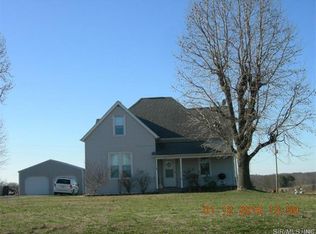Closed
Listing Provided by:
Shari Hopkins 618-317-6074,
Golden Key Realty
Bought with: Golden Key Realty
$185,000
4801 Chester Rd, Chester, IL 62233
4beds
1,200sqft
Single Family Residence
Built in 1927
0.55 Acres Lot
$192,500 Zestimate®
$154/sqft
$1,153 Estimated rent
Home value
$192,500
Estimated sales range
Not available
$1,153/mo
Zestimate® history
Loading...
Owner options
Explore your selling options
What's special
Garage, garage, garage! Built in 2023, this garage has it all with 2 parking bays, insulated, 100 amp service, and workshop. You will fall in love with its rustic decor, plus, it features a 10x20 covered patio facing the shady back yard and a 10x40 covered lean-to on the other side. This lovely property has a 4 bedroom, 1 bath home with a full basement. Brand new kitchen with pale gray Amish made cabinets and beautifully tiled backsplash, quartz counter tops and new stainless appliances. Brand new bathroom with double sinks and tons of storage. There are 2 bedrooms on the main level and 2 upstairs. The laundry room is on the main level. The full basement is perfect for storage. New Amish shed currently used as a tool shed is included, and would make a great SHE shed! All this sits on just over half of an acre but with a rural setting. Additional Rooms: Mud Room
Zillow last checked: 8 hours ago
Listing updated: April 28, 2025 at 06:00pm
Listing Provided by:
Shari Hopkins 618-317-6074,
Golden Key Realty
Bought with:
Shari Hopkins, 475.186886
Golden Key Realty
Source: MARIS,MLS#: 24068416 Originating MLS: Southwestern Illinois Board of REALTORS
Originating MLS: Southwestern Illinois Board of REALTORS
Facts & features
Interior
Bedrooms & bathrooms
- Bedrooms: 4
- Bathrooms: 1
- Full bathrooms: 1
- Main level bathrooms: 1
- Main level bedrooms: 2
Heating
- Dual Fuel/Off Peak, Heat Pump, Natural Gas
Cooling
- Central Air, Electric
Appliances
- Included: Dishwasher, Dryer, Microwave, Gas Range, Gas Oven, Refrigerator, Stainless Steel Appliance(s), Gas Water Heater
- Laundry: Main Level
Features
- Workshop/Hobby Area, Kitchen/Dining Room Combo, Custom Cabinetry, Eat-in Kitchen, Granite Counters, Double Vanity, Shower
- Windows: Insulated Windows, Tilt-In Windows
- Basement: Full,Sump Pump,Unfinished
- Has fireplace: No
Interior area
- Total structure area: 1,200
- Total interior livable area: 1,200 sqft
- Finished area above ground: 1,200
Property
Parking
- Total spaces: 2
- Parking features: Additional Parking, Covered, Detached, Garage, Garage Door Opener, Storage, Workshop in Garage
- Garage spaces: 2
Features
- Levels: Two
- Patio & porch: Patio, Covered
Lot
- Size: 0.55 Acres
- Dimensions: 0.55ac
- Features: Level
Details
- Additional structures: Shed(s)
- Parcel number: 0703800800
- Special conditions: Standard
Construction
Type & style
- Home type: SingleFamily
- Architectural style: Craftsman,Other
- Property subtype: Single Family Residence
Materials
- Vinyl Siding
Condition
- Year built: 1927
Utilities & green energy
- Sewer: Aerobic Septic
- Water: Public
Community & neighborhood
Location
- Region: Chester
- Subdivision: No
Other
Other facts
- Listing terms: Cash,Conventional,FHA,USDA Loan,VA Loan
- Ownership: Private
- Road surface type: Asphalt, Concrete
Price history
| Date | Event | Price |
|---|---|---|
| 2/7/2025 | Sold | $185,000-17.8%$154/sqft |
Source: | ||
| 2/5/2025 | Pending sale | $225,000$188/sqft |
Source: | ||
| 1/20/2025 | Contingent | $225,000$188/sqft |
Source: | ||
| 10/30/2024 | Listed for sale | $225,000+181.6%$188/sqft |
Source: | ||
| 9/25/2015 | Sold | $79,900$67/sqft |
Source: | ||
Public tax history
| Year | Property taxes | Tax assessment |
|---|---|---|
| 2024 | $1,001 +5.7% | $44,140 +7.6% |
| 2023 | $947 -28.7% | $41,010 +33.4% |
| 2022 | $1,327 +27.3% | $30,740 +20.1% |
Find assessor info on the county website
Neighborhood: 62233
Nearby schools
GreatSchools rating
- 4/10Chester Elementary SchoolGrades: PK-8Distance: 6.3 mi
- 3/10Chester High SchoolGrades: 9-12Distance: 5.5 mi
Schools provided by the listing agent
- Elementary: Chester Dist 139
- Middle: Chester Dist 139
- High: Chester
Source: MARIS. This data may not be complete. We recommend contacting the local school district to confirm school assignments for this home.

Get pre-qualified for a loan
At Zillow Home Loans, we can pre-qualify you in as little as 5 minutes with no impact to your credit score.An equal housing lender. NMLS #10287.
