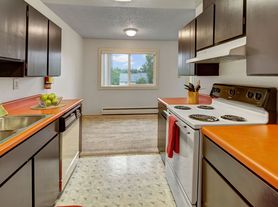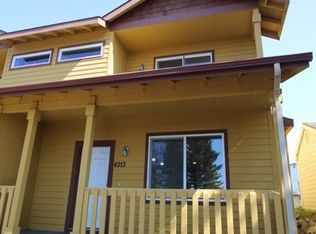Gorgeous 3 bedroom, 2 bathroom fully furnished home in Anchorage available for winter lease! Boasts an indoor sauna, two car garage, upstairs outdoor balcony, and a washer/dryer. No pets, tenant pays utilities, available through April 30th.
House for rent
$2,800/mo
4801 Canterbury Way, Anchorage, AK 99503
3beds
1,872sqft
Price may not include required fees and charges.
Single family residence
Available now
No pets
What's special
Upstairs outdoor balconyTwo car garageIndoor sauna
- 28 days |
- -- |
- -- |
Zillow last checked: 10 hours ago
Listing updated: November 06, 2025 at 10:08pm
Travel times
Looking to buy when your lease ends?
Consider a first-time homebuyer savings account designed to grow your down payment with up to a 6% match & a competitive APY.
Facts & features
Interior
Bedrooms & bathrooms
- Bedrooms: 3
- Bathrooms: 2
- Full bathrooms: 2
Interior area
- Total interior livable area: 1,872 sqft
Property
Parking
- Details: Contact manager
Details
- Parcel number: 01022546000
Construction
Type & style
- Home type: SingleFamily
- Property subtype: Single Family Residence
Community & HOA
Location
- Region: Anchorage
Financial & listing details
- Lease term: Contact For Details
Price history
| Date | Event | Price |
|---|---|---|
| 11/6/2025 | Listed for rent | $2,800$1/sqft |
Source: Zillow Rentals | ||
| 12/2/2020 | Sold | -- |
Source: | ||
| 10/16/2020 | Pending sale | $325,000$174/sqft |
Source: Berkshire Hathaway HomeServices Alaska Realty #20-15878 | ||
| 10/15/2020 | Listed for sale | $325,000$174/sqft |
Source: Berkshire Hathaway HomeServices Alaska Realty #20-15878 | ||
| 8/29/2014 | Sold | -- |
Source: Agent Provided | ||

