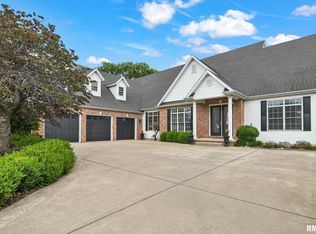Beautiful 4BD/2.5BA home in Panther Creek Subdivision! This home offers so many updates!! All you have to do is move right in! Large eat in kitchen with 2 pantries, granite counter tops, SS appliances. New hardwood in great room, living room, & dining room. Finished family room in the basement. Remodeled mud room & laundry room w/ new flooring and built-ins! 2017 added covered patio w/ stone columns, zero entry in ground salt-water pool w/ heater and swim up bar. 2019 new vinyl siding.
This property is off market, which means it's not currently listed for sale or rent on Zillow. This may be different from what's available on other websites or public sources.

