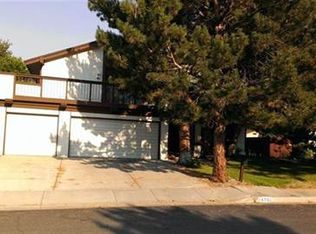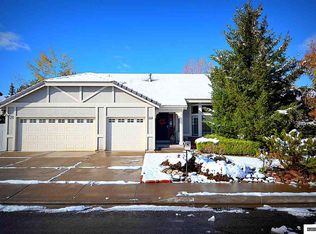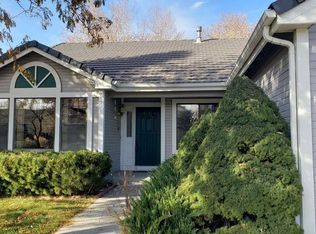Closed
$779,869
4800 Warren Way, Reno, NV 89509
5beds
2,761sqft
Single Family Residence
Built in 1977
9,583.2 Square Feet Lot
$785,600 Zestimate®
$282/sqft
$3,747 Estimated rent
Home value
$785,600
$715,000 - $864,000
$3,747/mo
Zestimate® history
Loading...
Owner options
Explore your selling options
What's special
Welcome to this spacious 5-bedroom, 3-bathroom home in one of Reno’s most sought-after neighborhoods. This property offers a fantastic opportunity to bring your vision to life and add your personal touch. Nestled in a prime location, you’ll enjoy easy access to Midtown Reno, Manzanita Park, the exclusive Rancharrah community, and the McCarran loop, making dining, shopping, and recreation just minutes away. With ample living space and a versatile layout, this home is perfect for those seeking comfort,, convenience, and the chance to make a property truly their own. Don’t miss out on this rare find in a highly desirable area!
Zillow last checked: 8 hours ago
Listing updated: May 14, 2025 at 04:35am
Listed by:
Kirk Archuleta S.175702 775-997-4031,
RE/MAX Gold,
Jack Cote S.68742 775-742-5103,
RE/MAX Gold
Bought with:
Dallas Serpa, S.198554
RE/MAX Gold
Source: NNRMLS,MLS#: 240014450
Facts & features
Interior
Bedrooms & bathrooms
- Bedrooms: 5
- Bathrooms: 3
- Full bathrooms: 3
Heating
- Natural Gas
Cooling
- Central Air, Refrigerated
Appliances
- Included: Dishwasher, Disposal, Electric Cooktop, Oven, Refrigerator
- Laundry: Cabinets, Laundry Area, Laundry Room
Features
- Breakfast Bar, High Ceilings, Pantry, Walk-In Closet(s)
- Flooring: Carpet, Ceramic Tile, Laminate
- Windows: Double Pane Windows, Metal Frames
- Number of fireplaces: 1
- Fireplace features: Gas Log
Interior area
- Total structure area: 2,761
- Total interior livable area: 2,761 sqft
Property
Parking
- Total spaces: 3
- Parking features: Attached, Garage Door Opener
- Attached garage spaces: 3
Features
- Stories: 2
- Exterior features: None
- Fencing: Back Yard
- Has view: Yes
- View description: Mountain(s)
Lot
- Size: 9,583 sqft
- Features: Landscaped, Level, Sprinklers In Front
Details
- Parcel number: 02418313
- Zoning: SF5
Construction
Type & style
- Home type: SingleFamily
- Property subtype: Single Family Residence
Materials
- Foundation: Crawl Space
- Roof: Composition,Pitched,Shingle
Condition
- Year built: 1977
Utilities & green energy
- Sewer: Public Sewer
- Water: Public
- Utilities for property: Electricity Available, Internet Available, Natural Gas Available, Sewer Available, Water Available, Cellular Coverage, Water Meter Installed
Community & neighborhood
Security
- Security features: Smoke Detector(s)
Location
- Region: Reno
- Subdivision: Robert`S 4A
Other
Other facts
- Listing terms: 1031 Exchange,Cash,Conventional,FHA,VA Loan
Price history
| Date | Event | Price |
|---|---|---|
| 4/30/2025 | Sold | $779,869+42.8%$282/sqft |
Source: Public Record Report a problem | ||
| 4/30/2025 | Listing removed | $6,000$2/sqft |
Source: Zillow Rentals Report a problem | ||
| 4/24/2025 | Listed for rent | $6,000$2/sqft |
Source: Zillow Rentals Report a problem | ||
| 12/16/2024 | Sold | $546,250-17.2%$198/sqft |
Source: | ||
| 12/2/2024 | Pending sale | $660,000$239/sqft |
Source: | ||
Public tax history
| Year | Property taxes | Tax assessment |
|---|---|---|
| 2025 | $2,535 +3% | $95,712 +1.5% |
| 2024 | $2,462 +3% | $94,283 +1.5% |
| 2023 | $2,391 +2.9% | $92,862 +13.5% |
Find assessor info on the county website
Neighborhood: South Central
Nearby schools
GreatSchools rating
- 5/10Huffaker Elementary SchoolGrades: PK-5Distance: 0.7 mi
- 1/10Edward L Pine Middle SchoolGrades: 6-8Distance: 1.2 mi
- 7/10Reno High SchoolGrades: 9-12Distance: 2.9 mi
Schools provided by the listing agent
- Elementary: Huffaker
- Middle: Pine
- High: Galena
Source: NNRMLS. This data may not be complete. We recommend contacting the local school district to confirm school assignments for this home.
Get a cash offer in 3 minutes
Find out how much your home could sell for in as little as 3 minutes with a no-obligation cash offer.
Estimated market value$785,600
Get a cash offer in 3 minutes
Find out how much your home could sell for in as little as 3 minutes with a no-obligation cash offer.
Estimated market value
$785,600


