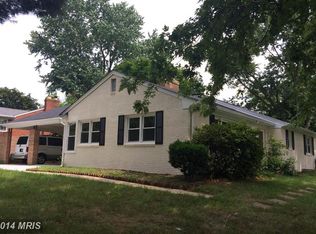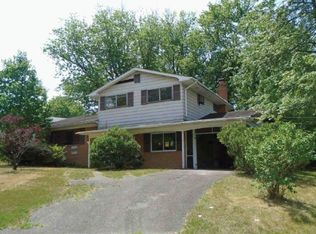Sold for $470,000
$470,000
4800 Sharon Rd, Temple Hills, MD 20748
3beds
1,867sqft
Single Family Residence
Built in 1961
1.75 Acres Lot
$468,300 Zestimate®
$252/sqft
$2,940 Estimated rent
Home value
$468,300
$417,000 - $529,000
$2,940/mo
Zestimate® history
Loading...
Owner options
Explore your selling options
What's special
A substantial price adjustment on this solid brick mid-century rambler! Situated on an incredible, picturesque 1.74-acre lot, this charming home offers the convenience of one-level living on an extraordinary property surrounded by lush greenery. Built in 1961, this spacious three-bedroom, two full-bath, and two half-bath home boasts exceptional flow, beautiful brick accents, and practical living spaces. The inviting living room features a brick fireplace, wood beam ceilings, and sliding doors that open to the backyard. The large eat-in kitchen is equipped with a stainless steel appliance suite, a center island, a breakfast bar, a beamed ceiling, and ample prep space. Adjacent to the kitchen, the formal dining room features French doors leading to an office/family room. The bedroom wing includes three well-proportioned bedrooms with wood flooring and two full bathrooms, including a primary suite. The primary bedroom offers a walk-in closet with an organizing system and a private full bath. The lower level provides additional living space, including a large recreation room with a fireplace and bar area, a bonus room, a half bathroom, a cedar closet, a laundry room, and incredible storage with potential for further customization. The exterior includes a convenient carport and an expansive 76,136 sq. ft. lot with mature trees, backing to a stream. This idyllic setting offers peace and serenity, with easy access to I-495 and just 1.2 miles to the Green Line Metro station. Nearby amenities include Woodberry Forest Recreation Center and Henson Creek Park.
Zillow last checked: 8 hours ago
Listing updated: October 27, 2025 at 06:42am
Listed by:
Dan Metcalf 301-830-1221,
Perennial Real Estate,
Listing Team: Finn Family Group
Bought with:
Alex Ordonez
NXT Shell, LLC.
Source: Bright MLS,MLS#: MDPG2144234
Facts & features
Interior
Bedrooms & bathrooms
- Bedrooms: 3
- Bathrooms: 4
- Full bathrooms: 2
- 1/2 bathrooms: 2
- Main level bathrooms: 3
- Main level bedrooms: 3
Primary bedroom
- Features: Walk-In Closet(s), Flooring - Wood, Attached Bathroom
- Level: Main
Bedroom 2
- Features: Flooring - Wood
- Level: Main
Bedroom 3
- Features: Flooring - Wood
- Level: Main
Primary bathroom
- Level: Main
Bonus room
- Level: Lower
Dining room
- Level: Main
Family room
- Level: Main
Other
- Level: Main
Other
- Level: Lower
Half bath
- Level: Main
Kitchen
- Features: Kitchen Island, Eat-in Kitchen, Kitchen - Country
- Level: Main
Living room
- Features: Fireplace - Other
- Level: Main
Recreation room
- Features: Fireplace - Other
- Level: Lower
Storage room
- Level: Lower
Heating
- Forced Air, Oil
Cooling
- Central Air, Electric
Appliances
- Included: Cooktop, Oven, Refrigerator, Stainless Steel Appliance(s), Washer, Dryer, Gas Water Heater
- Laundry: In Basement
Features
- Bathroom - Tub Shower, Floor Plan - Traditional, Built-in Features
- Basement: Partial,Connecting Stairway
- Number of fireplaces: 2
- Fireplace features: Brick
Interior area
- Total structure area: 3,734
- Total interior livable area: 1,867 sqft
- Finished area above ground: 1,867
- Finished area below ground: 0
Property
Parking
- Total spaces: 4
- Parking features: Garage Faces Rear, Asphalt, Attached Carport, Attached
- Attached garage spaces: 2
- Carport spaces: 2
- Covered spaces: 4
- Has uncovered spaces: Yes
Accessibility
- Accessibility features: None
Features
- Levels: Two
- Stories: 2
- Pool features: None
Lot
- Size: 1.75 Acres
Details
- Additional structures: Above Grade, Below Grade
- Parcel number: 17060531855
- Zoning: RR
- Special conditions: Standard
Construction
Type & style
- Home type: SingleFamily
- Architectural style: Raised Ranch/Rambler
- Property subtype: Single Family Residence
Materials
- Brick
- Foundation: Slab
Condition
- New construction: No
- Year built: 1961
Utilities & green energy
- Sewer: Public Sewer
- Water: Public
Community & neighborhood
Location
- Region: Temple Hills
- Subdivision: Stan Haven
Other
Other facts
- Listing agreement: Exclusive Right To Sell
- Ownership: Fee Simple
Price history
| Date | Event | Price |
|---|---|---|
| 10/24/2025 | Sold | $470,000-14.4%$252/sqft |
Source: | ||
| 10/20/2025 | Contingent | $549,000$294/sqft |
Source: | ||
| 9/18/2025 | Pending sale | $549,000$294/sqft |
Source: | ||
| 9/12/2025 | Listing removed | $549,000$294/sqft |
Source: | ||
| 7/24/2025 | Price change | $549,000-8.3%$294/sqft |
Source: | ||
Public tax history
| Year | Property taxes | Tax assessment |
|---|---|---|
| 2025 | $6,417 +50.8% | $404,900 +5.8% |
| 2024 | $4,256 +6.2% | $382,700 +6.2% |
| 2023 | $4,009 | $360,500 |
Find assessor info on the county website
Neighborhood: 20748
Nearby schools
GreatSchools rating
- 2/10Allenwood Elementary SchoolGrades: PK-5Distance: 0.7 mi
- 2/10Thurgood Marshall Middle SchoolGrades: 6-8Distance: 0.8 mi
- 2/10Crossland High SchoolGrades: 9-12Distance: 1.3 mi
Schools provided by the listing agent
- District: Prince George's County Public Schools
Source: Bright MLS. This data may not be complete. We recommend contacting the local school district to confirm school assignments for this home.

Get pre-qualified for a loan
At Zillow Home Loans, we can pre-qualify you in as little as 5 minutes with no impact to your credit score.An equal housing lender. NMLS #10287.

