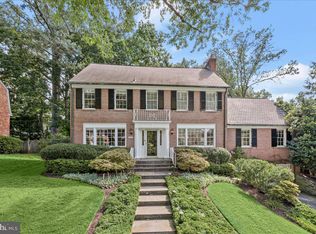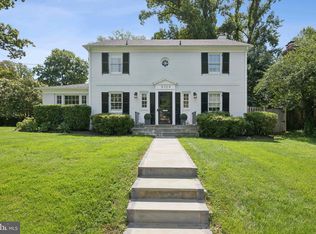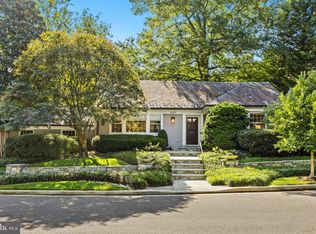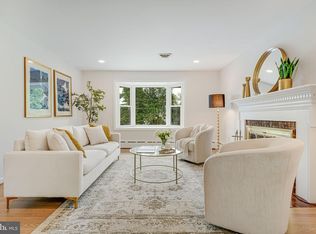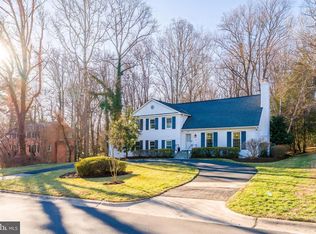Come fall in love with this impeccably maintained Colonial masterpiece in the heart of Sumner. This 4000 square feet home boasts 4 large bedrooms (each with lots of closet space) and 3.5 bathrooms. There is a formal living room, separate family room, dining room, and finished basement. Large Andersen windows and French doors located throughout the main level allow natural light to flow to every corner of this beautiful space. Take your pick of four fireplaces (3 wood burning and one gas) to enjoy on a cold winter day. The kitchen includes 2 ranges and an abundance of cabinets and storage space. Outside you will savor the privacy of a large fenced in back yard equipped with an immaculate stone patio, a wood deck, beautiful plush trees, and gorgeous landscaping. A large garage can accommodate 2 cars or provide extra space for storage. Steps from the Capital Crescent Trail, you are minutes from Bethesda and Georgetown. New roof added in 2025. Zoned for Wood Acres, Pyle and Whitman.
For sale
$1,849,000
4800 Scarsdale Rd, Bethesda, MD 20816
4beds
2,884sqft
Est.:
Single Family Residence
Built in 1982
10,880 Square Feet Lot
$-- Zestimate®
$641/sqft
$-- HOA
What's special
Finished basementImmaculate stone patioWood deckGorgeous landscapingBeautiful plush treesLarge andersen windowsDining room
- 17 days |
- 3,024 |
- 130 |
Likely to sell faster than
Zillow last checked: 8 hours ago
Listing updated: January 24, 2026 at 09:05am
Listed by:
Thomas Miller 202-604-1066,
Keller Williams Capital Properties 202-243-7700
Source: Bright MLS,MLS#: MDMC2213488
Tour with a local agent
Facts & features
Interior
Bedrooms & bathrooms
- Bedrooms: 4
- Bathrooms: 4
- Full bathrooms: 3
- 1/2 bathrooms: 1
- Main level bathrooms: 1
Basement
- Area: 1260
Heating
- Central, Natural Gas
Cooling
- Other, Electric
Appliances
- Included: Stainless Steel Appliance(s), Built-In Range, Dishwasher, Disposal, Dryer, Ice Maker, Oven/Range - Gas, Range Hood, Refrigerator, Washer, Water Heater, Gas Water Heater
Features
- Attic, Bathroom - Tub Shower, Bathroom - Walk-In Shower, Breakfast Area, Built-in Features, Ceiling Fan(s), Crown Molding, Dining Area, Formal/Separate Dining Room, Kitchen - Gourmet, Pantry, Primary Bath(s), Walk-In Closet(s), Wine Storage
- Flooring: Hardwood, Wood
- Basement: Finished
- Number of fireplaces: 2
Interior area
- Total structure area: 4,144
- Total interior livable area: 2,884 sqft
- Finished area above ground: 2,884
- Finished area below ground: 0
Property
Parking
- Total spaces: 4
- Parking features: Garage Door Opener, Garage Faces Front, Storage, Driveway, Attached, On Street
- Attached garage spaces: 2
- Uncovered spaces: 2
Accessibility
- Accessibility features: None
Features
- Levels: Three
- Stories: 3
- Exterior features: Extensive Hardscape, Rain Gutters, Stone Retaining Walls, Other
- Pool features: None
Lot
- Size: 10,880 Square Feet
Details
- Additional structures: Above Grade, Below Grade
- Parcel number: 160700609666
- Zoning: R60
- Special conditions: Standard
Construction
Type & style
- Home type: SingleFamily
- Architectural style: Colonial
- Property subtype: Single Family Residence
Materials
- Brick, Vinyl Siding
- Foundation: Concrete Perimeter, Crawl Space, Brick/Mortar
- Roof: Architectural Shingle
Condition
- New construction: No
- Year built: 1982
Utilities & green energy
- Sewer: Public Sewer
- Water: Public
- Utilities for property: Cable Connected, Water Available, Electricity Available, Natural Gas Available, Cable
Community & HOA
Community
- Subdivision: Sumner
HOA
- Has HOA: No
Location
- Region: Bethesda
Financial & listing details
- Price per square foot: $641/sqft
- Tax assessed value: $1,364,300
- Annual tax amount: $16,524
- Date on market: 1/15/2026
- Listing agreement: Exclusive Right To Sell
- Listing terms: Contract,Cash,VA Loan
- Ownership: Fee Simple
Estimated market value
Not available
Estimated sales range
Not available
Not available
Price history
Price history
| Date | Event | Price |
|---|---|---|
| 1/15/2026 | Listed for sale | $1,849,000-2.7%$641/sqft |
Source: | ||
| 5/31/2024 | Sold | $1,900,000-1.3%$659/sqft |
Source: | ||
| 5/8/2024 | Pending sale | $1,925,000$667/sqft |
Source: | ||
| 4/21/2024 | Price change | $1,925,000-3.5%$667/sqft |
Source: | ||
| 4/10/2024 | Listed for sale | $1,995,000+41.5%$692/sqft |
Source: | ||
Public tax history
Public tax history
| Year | Property taxes | Tax assessment |
|---|---|---|
| 2025 | $15,832 +5% | $1,364,300 +4.1% |
| 2024 | $15,082 +4.2% | $1,310,100 +4.3% |
| 2023 | $14,470 +9.1% | $1,255,900 +4.5% |
Find assessor info on the county website
BuyAbility℠ payment
Est. payment
$11,217/mo
Principal & interest
$9214
Property taxes
$1356
Home insurance
$647
Climate risks
Neighborhood: 20816
Nearby schools
GreatSchools rating
- 9/10Wood Acres Elementary SchoolGrades: PK-5Distance: 1 mi
- 10/10Thomas W. Pyle Middle SchoolGrades: 6-8Distance: 2.6 mi
- 9/10Walt Whitman High SchoolGrades: 9-12Distance: 2.1 mi
Schools provided by the listing agent
- Elementary: Wood Acres
- Middle: Pyle
- High: Walt Whitman
- District: Montgomery County Public Schools
Source: Bright MLS. This data may not be complete. We recommend contacting the local school district to confirm school assignments for this home.
- Loading
- Loading
