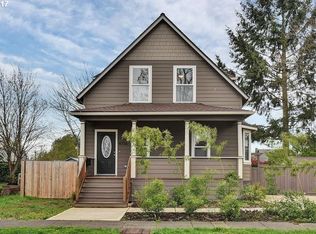Total remodel of a classic 60's ranch, featuring 2 wood fireplaces, beautiful open concept kitchen w/large island, quartz counters, stainless appliances, dishwasher & pantry. 2nd living area w/separate entrance. All new vinyl windows & keyless entry. New electric panel ,h20 heater, furnace, roof & solar panels. Deck & fully fenced yard on over-sized lot. This house got 10/10 HES! Close to Woodstock & FoPo strips, transit & parks. [Home Energy Score = 10. HES Report at https://api.greenbuildingregistry.com/report/pdf/R336056-20180530.pdf]
This property is off market, which means it's not currently listed for sale or rent on Zillow. This may be different from what's available on other websites or public sources.
