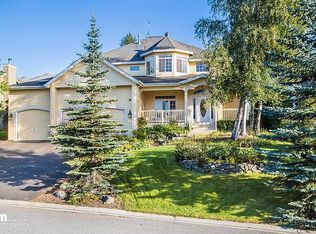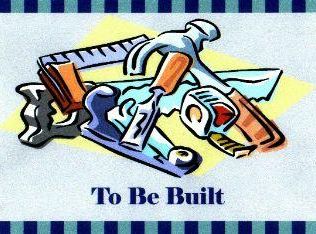A perfect blend of neighborhood living with privacy, views, & high-end finishes. This luxury home has a flexible floorplan with formal living & dining, large gourmet eat-in kitchen, & a wood-paneled home office off the foyer. Bedrooms upstairs incl a master en-suite with a coffee station & Inlet view, plus two bedrooms with built-in Jack & Jill study desks and double vanities in the main bath.Last but not least, the walk-out basement includes a rec room big enough for a pool table, TV area, wet bar, a guest bedroom with full bath, extra storage closets, & a wine cellar. There are special features & custom upgrades in every room that make this home stand out from the rest. Just some include: granite countertops, a gas insert fireplace with granite surround, maple hardwood floors with onyx tile accents, custom-made cabinetry & high end appliances including built-in Thermador refrigerator, 6-burner Jenn-Air gas cooktop with retractable downdraft, GE Café French-door double oven, Dacor warming drawer, & Bosch dishwasher.
This property is off market, which means it's not currently listed for sale or rent on Zillow. This may be different from what's available on other websites or public sources.

