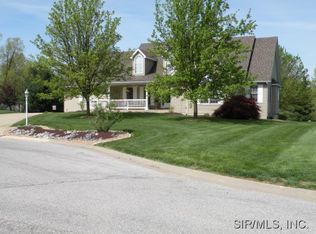Closed
Listing Provided by:
Cheri D Horn 618-791-5933,
Landmark Realty
Bought with: Landmark Realty
$275,000
4800 Pear Tree Ln, Godfrey, IL 62035
3beds
1,537sqft
Single Family Residence
Built in 2000
6,682.1 Square Feet Lot
$290,100 Zestimate®
$179/sqft
$2,015 Estimated rent
Home value
$290,100
$258,000 - $325,000
$2,015/mo
Zestimate® history
Loading...
Owner options
Explore your selling options
What's special
Discover this well-maintained3- bedroom, 3-bathroom home nestled in a peaceful cul-de-sac. Featuring an oversized two-car side-entry garage, this home offers both convenience and curb appeal. This spacious interior includes a sunporch and an unfinished basement with a finished bathroom, ready for your personal touch. The oversized 2 car garage measures 33 x 26 Major updates include a new roof (2020), air conditioner (2020), and furnace (2018). Don't miss this fantastic opportunity-schedule your showing today! Additional Rooms: Sun Room
Zillow last checked: 8 hours ago
Listing updated: April 28, 2025 at 05:38pm
Listing Provided by:
Cheri D Horn 618-791-5933,
Landmark Realty
Bought with:
Terry G Seymour, 475128662
Landmark Realty
Source: MARIS,MLS#: 25006219 Originating MLS: Southwestern Illinois Board of REALTORS
Originating MLS: Southwestern Illinois Board of REALTORS
Facts & features
Interior
Bedrooms & bathrooms
- Bedrooms: 3
- Bathrooms: 3
- Full bathrooms: 3
- Main level bathrooms: 2
- Main level bedrooms: 3
Primary bedroom
- Features: Floor Covering: Carpeting
- Level: Main
- Area: 204
- Dimensions: 17x12
Bedroom
- Features: Floor Covering: Carpeting
- Level: Main
- Area: 130
- Dimensions: 13x10
Bedroom
- Features: Floor Covering: Carpeting
- Level: Main
- Area: 130
- Dimensions: 13x10
Primary bathroom
- Features: Floor Covering: Vinyl
- Level: Main
- Area: 64
- Dimensions: 8x8
Bathroom
- Features: Floor Covering: Vinyl
- Level: Main
- Area: 52
- Dimensions: 13x4
Bathroom
- Features: Floor Covering: Vinyl
- Level: Lower
- Area: 54
- Dimensions: 9x6
Dining room
- Features: Floor Covering: Laminate
- Level: Main
- Area: 156
- Dimensions: 13x12
Kitchen
- Features: Floor Covering: Laminate
- Level: Main
- Area: 156
- Dimensions: 13x12
Laundry
- Features: Floor Covering: Vinyl
- Level: Main
- Area: 63
- Dimensions: 9x7
Living room
- Features: Floor Covering: Carpeting
- Level: Main
- Area: 374
- Dimensions: 22x17
Sunroom
- Features: Floor Covering: Wood
- Level: Main
- Area: 221
- Dimensions: 17x13
Heating
- Forced Air, Natural Gas
Cooling
- Central Air, Electric
Appliances
- Included: Dishwasher, Microwave, Range, Refrigerator, Gas Water Heater
Features
- Kitchen/Dining Room Combo
- Basement: Full
- Has fireplace: No
Interior area
- Total structure area: 1,537
- Total interior livable area: 1,537 sqft
- Finished area above ground: 1,537
Property
Parking
- Total spaces: 2
- Parking features: Attached, Garage, Garage Door Opener, Off Street, Storage, Workshop in Garage
- Attached garage spaces: 2
Features
- Levels: One
Lot
- Size: 6,682 sqft
- Dimensions: 51.39 x 130 irr
Details
- Parcel number: 242013402206048
- Special conditions: Standard
Construction
Type & style
- Home type: SingleFamily
- Architectural style: Traditional,Ranch
- Property subtype: Single Family Residence
Materials
- Vinyl Siding
Condition
- Year built: 2000
Details
- Warranty included: Yes
Utilities & green energy
- Sewer: Public Sewer
- Water: Public
Community & neighborhood
Location
- Region: Godfrey
- Subdivision: Heritage Gardens Add
Other
Other facts
- Listing terms: Cash,Conventional,FHA,VA Loan
- Ownership: Private
- Road surface type: Concrete
Price history
| Date | Event | Price |
|---|---|---|
| 4/17/2025 | Sold | $275,000+10%$179/sqft |
Source: | ||
| 4/17/2025 | Pending sale | $250,000$163/sqft |
Source: | ||
| 2/13/2025 | Contingent | $250,000$163/sqft |
Source: | ||
| 2/11/2025 | Listed for sale | $250,000$163/sqft |
Source: | ||
Public tax history
| Year | Property taxes | Tax assessment |
|---|---|---|
| 2024 | $3,596 -3.4% | $91,720 +8.3% |
| 2023 | $3,721 -2.5% | $84,670 +9.4% |
| 2022 | $3,818 -3.9% | $77,430 +6.3% |
Find assessor info on the county website
Neighborhood: 62035
Nearby schools
GreatSchools rating
- 4/10North Elementary SchoolGrades: 2-5Distance: 1.4 mi
- 3/10Alton Middle SchoolGrades: 6-8Distance: 3.1 mi
- 4/10Alton High SchoolGrades: PK,9-12Distance: 2.4 mi
Schools provided by the listing agent
- Elementary: Alton Dist 11
- Middle: Alton Dist 11
- High: Alton
Source: MARIS. This data may not be complete. We recommend contacting the local school district to confirm school assignments for this home.
Get a cash offer in 3 minutes
Find out how much your home could sell for in as little as 3 minutes with a no-obligation cash offer.
Estimated market value
$290,100
