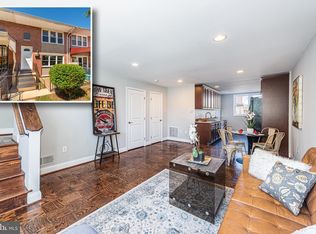Sold for $116,000
$116,000
4800 Midline Rd, Baltimore, MD 21206
3beds
1,368sqft
Townhouse
Built in 1959
1,742.4 Square Feet Lot
$159,300 Zestimate®
$85/sqft
$2,333 Estimated rent
Home value
$159,300
$124,000 - $194,000
$2,333/mo
Zestimate® history
Loading...
Owner options
Explore your selling options
What's special
Multiple offers received. Seller is requesting that all buyers send their highest & best by Wednesday at 5:00. Just off of Interstate 95 & 895 here we offer this end-of-group townhome which means that 50% of your neighbors are gone 100% of the time! Which means you will enjoy the peace and quiet but will also have a giant front, rear and side yard with a covered front porch, a parking pad out back and a couple of sheds for all of your yard maintenance tools. This one has that mid-century style and swagger that everyone is after these days. Three bedrooms up top and a wide open main floor with ample rooms and a half bath. Check out that curved staircase with a double entry front when you walk in! I don’t recall seeing anything like that which I must admit, is pretty cool. Bring your ideas to this one and make it the new neighborhood showcase.
Zillow last checked: 8 hours ago
Listing updated: September 22, 2025 at 08:30am
Listed by:
Jack Leary 443-463-9088,
Cummings & Co. Realtors,
Co-Listing Agent: Joseph A Desimone 410-908-5646,
Cummings & Co. Realtors
Bought with:
Shaneka Thompson, 667581
Krest Realty Boutique
Source: Bright MLS,MLS#: MDBA2173172
Facts & features
Interior
Bedrooms & bathrooms
- Bedrooms: 3
- Bathrooms: 2
- Full bathrooms: 1
- 1/2 bathrooms: 1
- Main level bathrooms: 1
Bedroom 1
- Level: Upper
Bedroom 2
- Level: Upper
Bedroom 3
- Level: Upper
Bathroom 1
- Level: Main
Bathroom 2
- Level: Upper
Dining room
- Level: Main
Kitchen
- Level: Main
Laundry
- Level: Main
Living room
- Level: Main
Heating
- Central, Forced Air, Natural Gas
Cooling
- Ceiling Fan(s), Electric
Appliances
- Included: Water Heater, Gas Water Heater
- Laundry: Main Level, Laundry Room
Features
- Bathroom - Tub Shower, Ceiling Fan(s), Dining Area, Flat, Open Floorplan, Floor Plan - Traditional, Eat-in Kitchen, Wine Storage, Dry Wall
- Flooring: Ceramic Tile, Concrete, Hardwood, Wood
- Doors: Insulated
- Windows: Double Hung, Double Pane Windows, Insulated Windows, Vinyl Clad
- Has basement: No
- Has fireplace: No
Interior area
- Total structure area: 1,368
- Total interior livable area: 1,368 sqft
- Finished area above ground: 1,368
- Finished area below ground: 0
Property
Parking
- Total spaces: 2
- Parking features: Concrete, Driveway, Paved, Private, Public, Surface, Alley Access, On Street, Off Street
- Uncovered spaces: 1
Accessibility
- Accessibility features: None
Features
- Levels: Two
- Stories: 2
- Patio & porch: Patio
- Exterior features: Lighting, Awning(s), Play Area, Storage, Sidewalks, Street Lights
- Pool features: None
- Fencing: Chain Link,Full,Back Yard
- Has view: Yes
- View description: Street
Lot
- Size: 1,742 sqft
- Features: Backs - Open Common Area, Corner Lot, Front Yard, Level, Private, Rear Yard, SideYard(s), Corner Lot/Unit
Details
- Additional structures: Above Grade, Below Grade
- Parcel number: 0326206048 157
- Zoning: R-6
- Special conditions: Short Sale
Construction
Type & style
- Home type: Townhouse
- Architectural style: Mid-Century Modern
- Property subtype: Townhouse
Materials
- Asphalt, Block, Brick Front, Brick, Combination, Composition, Concrete, Copper Plumbing, Frame, Glass, Masonry, Mixed, Mixed Plumbing, Stick Built
- Foundation: Concrete Perimeter, Slab
- Roof: Unknown,Asphalt,Shingle
Condition
- Average
- New construction: No
- Year built: 1959
Utilities & green energy
- Electric: 220 Volts, Circuit Breakers
- Sewer: Public Sewer
- Water: Public
- Utilities for property: Above Ground
Community & neighborhood
Security
- Security features: Main Entrance Lock
Location
- Region: Baltimore
- Subdivision: Cedonia
- Municipality: Baltimore City
Other
Other facts
- Listing agreement: Exclusive Right To Sell
- Listing terms: Cash,Conventional,FHA 203(k),Negotiable,Private Financing Available
- Ownership: Ground Rent
- Road surface type: Black Top, Concrete, Paved
Price history
| Date | Event | Price |
|---|---|---|
| 7/25/2025 | Sold | $116,000+1%$85/sqft |
Source: | ||
| 7/16/2025 | Listing removed | $114,900$84/sqft |
Source: | ||
| 7/1/2025 | Listed for sale | $114,900$84/sqft |
Source: | ||
Public tax history
| Year | Property taxes | Tax assessment |
|---|---|---|
| 2025 | -- | $124,333 +7.6% |
| 2024 | $2,728 +1.1% | $115,600 +1.1% |
| 2023 | $2,699 +1.1% | $114,367 -1.1% |
Find assessor info on the county website
Neighborhood: Frankford
Nearby schools
GreatSchools rating
- 4/10Moravia ParkGrades: PK-5Distance: 0.2 mi
- 4/10Vanguard Collegiate Middle SchoolGrades: 6-8Distance: 0.5 mi
- 1/10Patterson High SchoolGrades: 9-12Distance: 2 mi
Schools provided by the listing agent
- District: Baltimore City Public Schools
Source: Bright MLS. This data may not be complete. We recommend contacting the local school district to confirm school assignments for this home.
Get pre-qualified for a loan
At Zillow Home Loans, we can pre-qualify you in as little as 5 minutes with no impact to your credit score.An equal housing lender. NMLS #10287.
