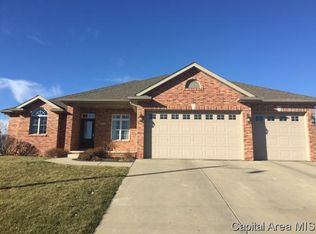Impressive & sprawling Ranch in Salem Estates! Generous corner lot offers captivating curb appeal highlighted by luscious landscaping. Once inside, a wide open concept welcomes you w/warm hardwood, custom pillars outlining formal dining & a vaulted living area boasting tons of natural light & fireplace. Remodeled in 2019, a chef's dream kitchen features elegant backsplash, island, granite counters, an abundance of superior cabinetry & an eat in space w/back deck access. 3 fantastic main flr BR's include a master suite w/trey ceiling & ALL the bells & whistles! No details have gone untouched in this meticulously maintained home w/space to meet any need! Venture downstairs to a mostly finished bsmt (2013) & you'll find an expansive 4th BR, full bath, rec & family spaces PLUS an outstanding full wet bar built for hosting, entertaining & good ol' R & R! There is so much to love inside, but the outside is just as sharp; the lot boasts a fenced backyard w/a pond view, stamped patio & deck!
This property is off market, which means it's not currently listed for sale or rent on Zillow. This may be different from what's available on other websites or public sources.
