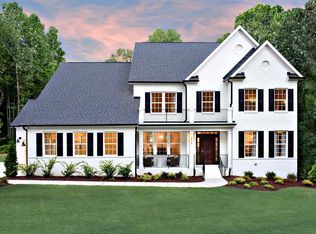Welcoming Southern 2 Story Cape Cod with huge Rocking chair front porch located near Yates Mill, Lake Wheeler, Downtown Raleigh, Cary, Garner and I-440. Corner lot situated on 1 acre with established hardwood trees and great views. Side entry 2 Car garage with plentiful parking. Huge First Floor Master and large secondary rooms. Flowing hardwood flooring throughout. New Carpet in Bonus room. Upstairs Loft. Front and Back stairs. Large Deck. New Roof, Granite and Carpet, July 2020. New HVAC 2019. No HOA!
This property is off market, which means it's not currently listed for sale or rent on Zillow. This may be different from what's available on other websites or public sources.
