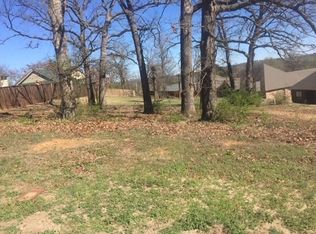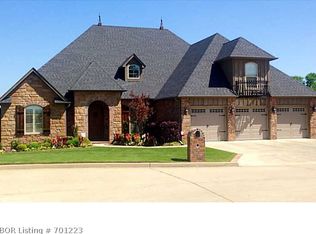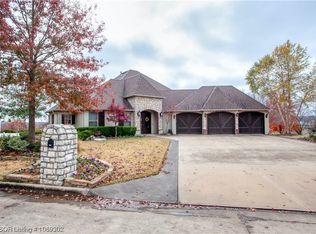Sold for $650,000 on 08/30/23
$650,000
4800 Juniper Cir, Fort Smith, AR 72903
3beds
4,209sqft
Single Family Residence
Built in 2004
0.74 Acres Lot
$700,500 Zestimate®
$154/sqft
$2,430 Estimated rent
Home value
$700,500
$637,000 - $771,000
$2,430/mo
Zestimate® history
Loading...
Owner options
Explore your selling options
What's special
First time on the market! This custom built one owner home features a large master suite with his/her spacious walk-in closets, and a big master bath. A split floor plan with Smith hardwood floors throughout, open living/kitchen area with cathedral ceilings & beautiful wood beams, a gas fireplace and bar area. Second living/Dining room, 2nd and 3rd bedrooms are also larger than average, Safe room, oversized 3 car garage, attic storage, covered porch partially screened and partially open. Extra storage throughout, walk in pantry, irrigation system with separate water meter, Burton pool with new liner in 2023, pool house that is heated and cooled, with a full bath, kitchenette, and covered patio.The square footage does not include the pool house. This house is a very rare find, located in the center of town on a double lot in a gated community with a fabulous view.
A must see!
Zillow last checked: 8 hours ago
Listing updated: September 06, 2023 at 12:46pm
Listed by:
Tina LaRoche 479-806-2620,
Keller Williams Platinum Realty
Bought with:
Tina LaRoche, SA00073357
Keller Williams Platinum Realty
Source: Western River Valley BOR,MLS#: 1065760Originating MLS: Fort Smith Board of Realtors
Facts & features
Interior
Bedrooms & bathrooms
- Bedrooms: 3
- Bathrooms: 3
- Full bathrooms: 2
- 1/2 bathrooms: 1
Heating
- Geothermal
Cooling
- Geothermal
Appliances
- Included: Some Electric Appliances, Double Oven, Dishwasher, Electric Water Heater, Disposal, Microwave, Plumbed For Ice Maker
- Laundry: Electric Dryer Hookup, Washer Hookup, Dryer Hookup
Features
- Attic, Built-in Features, Ceiling Fan(s), Cathedral Ceiling(s), Eat-in Kitchen, Pantry, Split Bedrooms, Walk-In Closet(s), Storage
- Flooring: Carpet, Ceramic Tile, Wood
- Windows: Wood Frames, Blinds
- Basement: None
- Number of fireplaces: 1
- Fireplace features: Family Room, Gas Starter
Interior area
- Total interior livable area: 4,209 sqft
Property
Parking
- Total spaces: 3
- Parking features: Attached, Garage Door Opener
- Covered spaces: 3
Features
- Levels: One
- Stories: 1
- Patio & porch: Covered, Deck, Porch, Screened
- Exterior features: Concrete Driveway
- Has private pool: Yes
- Pool features: Pool, Private, In Ground
- Has spa: Yes
- Spa features: Hot Tub
- Fencing: Partial
- Has view: Yes
Lot
- Size: 0.74 Acres
- Dimensions: 142 x 78 x 154 x 243 x 129
- Features: Corner Lot, City Lot, Landscaped, Level, Subdivision, Views
Details
- Additional structures: Pool House
- Parcel number: 1300200180000000
- Zoning description: Residential
- Special conditions: None
Construction
Type & style
- Home type: SingleFamily
- Architectural style: European
- Property subtype: Single Family Residence
Materials
- Masonite, Rock
- Roof: Architectural,Shingle
Condition
- New construction: No
- Year built: 2004
Utilities & green energy
- Sewer: Public Sewer
- Water: Public
- Utilities for property: Cable Available, Electricity Available, Natural Gas Available, Sewer Available, Water Available
Community & neighborhood
Security
- Security features: Security System, Fire Sprinkler System, Smoke Detector(s)
Community
- Community features: Curbs, Near Hospital, Near Schools
Location
- Region: Fort Smith
- Subdivision: Free Ferry Hollow
HOA & financial
HOA
- Has HOA: Yes
- HOA fee: $750 annually
- Services included: Association Management, Common Areas, Security
Other
Other facts
- Road surface type: Paved
Price history
| Date | Event | Price |
|---|---|---|
| 8/30/2023 | Sold | $650,000-6.5%$154/sqft |
Source: Western River Valley BOR #1065760 | ||
| 8/17/2023 | Pending sale | $695,000$165/sqft |
Source: Western River Valley BOR #1065760 | ||
| 7/17/2023 | Price change | $695,000-6.1%$165/sqft |
Source: Western River Valley BOR #1065760 | ||
| 6/19/2023 | Listed for sale | $740,000+25.4%$176/sqft |
Source: Western River Valley BOR #1065760 | ||
| 4/3/2019 | Sold | $590,000$140/sqft |
Source: Public Record | ||
Public tax history
| Year | Property taxes | Tax assessment |
|---|---|---|
| 2024 | $4,945 -1.5% | $93,780 |
| 2023 | $5,020 -1% | $93,780 |
| 2022 | $5,070 | $93,780 |
Find assessor info on the county website
Neighborhood: 72903
Nearby schools
GreatSchools rating
- 5/10Albert Pike Elementary SchoolGrades: PK-5Distance: 0.7 mi
- 10/10L. A. Chaffin Jr. High SchoolGrades: 6-8Distance: 2.6 mi
- 8/10Southside High SchoolGrades: 9-12Distance: 1.8 mi
Schools provided by the listing agent
- Elementary: Albert Pike
- Middle: Chaffin
- High: Southside
- District: Fort Smith
Source: Western River Valley BOR. This data may not be complete. We recommend contacting the local school district to confirm school assignments for this home.

Get pre-qualified for a loan
At Zillow Home Loans, we can pre-qualify you in as little as 5 minutes with no impact to your credit score.An equal housing lender. NMLS #10287.


