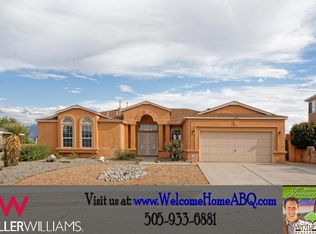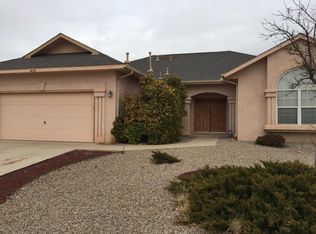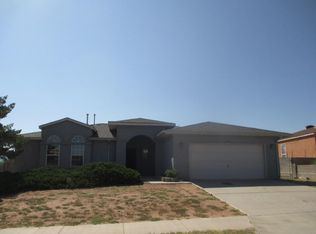Sold
Price Unknown
4800 Juneau Hills Dr NE, Rio Rancho, NM 87144
4beds
1,849sqft
Single Family Residence
Built in 1996
0.3 Acres Lot
$368,800 Zestimate®
$--/sqft
$2,054 Estimated rent
Home value
$368,800
$339,000 - $402,000
$2,054/mo
Zestimate® history
Loading...
Owner options
Explore your selling options
What's special
Serenity Awaits: Spacious Corner Lot Home with Breathtaking Mountain Views! Step into your own private paradise with this well-maintained home, nestled on a spacious third-acre corner lot with exceptional, unobstructed views of the Manzanos and Sandia mountains. The perfect blend of charm and convenience in this amazing corner lot home that has everything you could dream of. Cozy up by the warm fireplace on winter nights, or enjoy the breathtaking scenery from the backyard. The kitchen features oak cabinetry with newer appliances, while the upstairs bathroom has been tastefully remodeled. Recent major upgrades provide peace of mind, including a new TPO roof (2019), new shingles (2025), and an upgraded HVAC system with increased capacity.
Zillow last checked: 8 hours ago
Listing updated: October 30, 2025 at 03:25pm
Listed by:
Jacob Benezra 505-675-0000,
Realty One of New Mexico
Bought with:
The Southwest Life ReGroup
EXP Realty LLC
Source: SWMLS,MLS#: 1091707
Facts & features
Interior
Bedrooms & bathrooms
- Bedrooms: 4
- Bathrooms: 3
- Full bathrooms: 2
- 1/2 bathrooms: 1
Primary bedroom
- Level: Main
- Area: 165
- Dimensions: 11 x 15
Bedroom 2
- Level: Upper
- Area: 100
- Dimensions: 10 x 10
Bedroom 3
- Level: Upper
- Area: 100
- Dimensions: 10 x 10
Bedroom 4
- Level: Upper
- Area: 100
- Dimensions: 10 x 10
Dining room
- Level: Main
- Area: 121
- Dimensions: 11 x 11
Family room
- Level: Main
- Area: 169
- Dimensions: 13 x 13
Kitchen
- Level: Main
- Area: 110
- Dimensions: 10 x 11
Living room
- Level: Main
- Area: 221
- Dimensions: 13 x 17
Heating
- Central, Forced Air
Cooling
- Refrigerated
Appliances
- Included: Dishwasher, Disposal, Microwave, Refrigerator, Self Cleaning Oven
- Laundry: Gas Dryer Hookup, Washer Hookup, Dryer Hookup, ElectricDryer Hookup
Features
- Attic, Breakfast Bar, Bathtub, Ceiling Fan(s), Dual Sinks, Family/Dining Room, Country Kitchen, Living/Dining Room, Multiple Living Areas, Main Level Primary, Pantry, Soaking Tub, Separate Shower
- Flooring: Carpet, Tile, Wood
- Windows: Bay Window(s), Double Pane Windows, Insulated Windows, Thermal Windows
- Has basement: No
- Number of fireplaces: 1
- Fireplace features: Glass Doors, Gas Log
Interior area
- Total structure area: 1,849
- Total interior livable area: 1,849 sqft
Property
Parking
- Total spaces: 3
- Parking features: Attached, Garage, Workshop in Garage
- Attached garage spaces: 3
Features
- Levels: Two
- Stories: 2
- Patio & porch: Covered, Deck, Open, Patio
- Exterior features: Deck, Fully Fenced, Hot Tub/Spa, Playground, Patio, Privacy Wall, Private Yard, Sprinkler/Irrigation
- Has spa: Yes
- Fencing: Wall
Lot
- Size: 0.30 Acres
- Dimensions: 65 x 116 x 129 x 132
- Features: Corner Lot, Landscaped, Sprinklers Automatic, Trees
Details
- Additional structures: RV/Boat Storage, Shed(s)
- Parcel number: R052974
- Zoning description: R-1
Construction
Type & style
- Home type: SingleFamily
- Architectural style: Custom,Pueblo
- Property subtype: Single Family Residence
Materials
- Frame, Stucco
- Foundation: Permanent
- Roof: Pitched,Shingle
Condition
- Resale
- New construction: No
- Year built: 1996
Details
- Builder name: Amrep
Utilities & green energy
- Sewer: Public Sewer
- Water: Public
- Utilities for property: Cable Available, Electricity Connected, Natural Gas Connected, Sewer Connected, Underground Utilities, Water Connected
Green energy
- Energy generation: None
Community & neighborhood
Location
- Region: Rio Rancho
- Subdivision: Enchanted Hills
Other
Other facts
- Listing terms: Cash,Conventional,FHA,VA Loan
- Road surface type: Paved
Price history
| Date | Event | Price |
|---|---|---|
| 10/30/2025 | Sold | -- |
Source: | ||
| 10/1/2025 | Pending sale | $349,500$189/sqft |
Source: | ||
| 9/26/2025 | Listed for sale | $349,500$189/sqft |
Source: | ||
| 11/13/2018 | Listing removed | $1,395$1/sqft |
Source: Realty One of New Mexico #931511 Report a problem | ||
| 10/29/2018 | Listed for rent | $1,395$1/sqft |
Source: Realty One of New Mexico #931511 Report a problem | ||
Public tax history
| Year | Property taxes | Tax assessment |
|---|---|---|
| 2025 | $2,792 -0.3% | $80,023 +3% |
| 2024 | $2,800 +2.6% | $77,692 +3% |
| 2023 | $2,728 +1.9% | $75,429 +3% |
Find assessor info on the county website
Neighborhood: Enchanted Hills
Nearby schools
GreatSchools rating
- 7/10Vista Grande Elementary SchoolGrades: K-5Distance: 1.3 mi
- 8/10Mountain View Middle SchoolGrades: 6-8Distance: 0.9 mi
- 7/10V Sue Cleveland High SchoolGrades: 9-12Distance: 3.1 mi
Schools provided by the listing agent
- Elementary: Vista Grande
- Middle: Mountain View
- High: Independence
Source: SWMLS. This data may not be complete. We recommend contacting the local school district to confirm school assignments for this home.
Get a cash offer in 3 minutes
Find out how much your home could sell for in as little as 3 minutes with a no-obligation cash offer.
Estimated market value
$368,800


